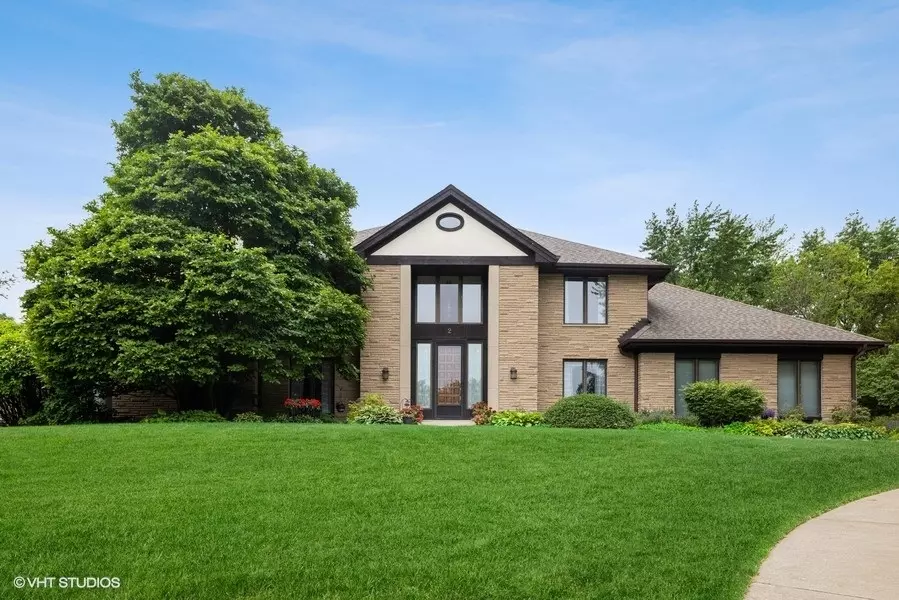$885,000
$899,000
1.6%For more information regarding the value of a property, please contact us for a free consultation.
5 Beds
5 Baths
4,466 SqFt
SOLD DATE : 07/12/2024
Key Details
Sold Price $885,000
Property Type Single Family Home
Sub Type Detached Single
Listing Status Sold
Purchase Type For Sale
Square Footage 4,466 sqft
Price per Sqft $198
Subdivision Oak Ridge Creek
MLS Listing ID 11935655
Sold Date 07/12/24
Bedrooms 5
Full Baths 5
HOA Fees $550/mo
Year Built 1985
Annual Tax Amount $15,473
Tax Year 2021
Lot Dimensions 40075
Property Description
Welcome to a home that beckons for a visionary spirit, and radiates positive energy. Situated within the prestigious Oak Ridge Creek Private Club, this captivating two-story brick residence occupies the serene end of a cul-de-sac, nestled on a generous one-acre lot. This meticulously maintained abode welcomes you with open arms as you step into its grand two-story foyer, featuring a sweeping staircase leading to an inviting open loft on the second floor. The main level seamlessly blends form and function, offering a formal living room, dining room, eat-in kitchen, family room, sitting room, 5th bedroom, a fully updated bathroom, and a convenient laundry room. Every room on the main level is adorned with floor-to-ceiling windows, providing panoramic views of the expansive backyard. Adding to the charm, four strategically placed fireplaces throughout the residence ensure a constant warm embrace. Ascend to the second level, where the primary bedroom becomes a private sanctuary, boasting a fireplace, a separate sitting room, walk-in closets, and skylights. A second en-suite, two additional bedrooms, and a third bathroom complete the upper level. The lower level transforms into an entertainment haven, featuring a kitchenette, a full bathroom, a spacious rec room with a wet bar, and two offices that can effortlessly serve as guest bedrooms. The backyard unfolds as a canvas of endless possibilities, extending past lush trees bordered by a wrought iron fence. This home invites you to create the lifestyle of your dreams, just minutes away from premier shopping, dining, and entertainment. It's a dwelling that not only stands as a testament to its past but also holds the promise of a bright and exciting future for those with a vision and willingness to undertake updates.
Location
State IL
County Dupage
Community Curbs, Gated, Street Paved
Rooms
Basement Full
Interior
Interior Features Vaulted/Cathedral Ceilings, Skylight(s), Bar-Wet, Hardwood Floors, First Floor Bedroom, In-Law Arrangement, First Floor Laundry, First Floor Full Bath
Heating Natural Gas, Forced Air
Cooling Central Air
Fireplaces Number 4
Fireplaces Type Double Sided, Wood Burning, Electric, Gas Log, Includes Accessories
Fireplace Y
Appliance Double Oven, Microwave, Dishwasher, Refrigerator, Washer, Dryer, Disposal, Cooktop, Range Hood
Laundry Gas Dryer Hookup, In Unit
Exterior
Garage Attached
Garage Spaces 4.0
Waterfront false
View Y/N true
Building
Story 2 Stories
Sewer Public Sewer
Water Lake Michigan
New Construction false
Schools
Elementary Schools Anne M Jeans Elementary School
Middle Schools Burr Ridge Middle School
High Schools Hinsdale South High School
School District 180, 180, 86
Others
HOA Fee Include Security,Snow Removal,Other
Ownership Fee Simple w/ HO Assn.
Special Listing Condition None
Read Less Info
Want to know what your home might be worth? Contact us for a FREE valuation!

Our team is ready to help you sell your home for the highest possible price ASAP
© 2024 Listings courtesy of MRED as distributed by MLS GRID. All Rights Reserved.
Bought with James Bebawy • Charles Rutenberg Realty of IL

"My job is to find and attract mastery-based agents to the office, protect the culture, and make sure everyone is happy! "






