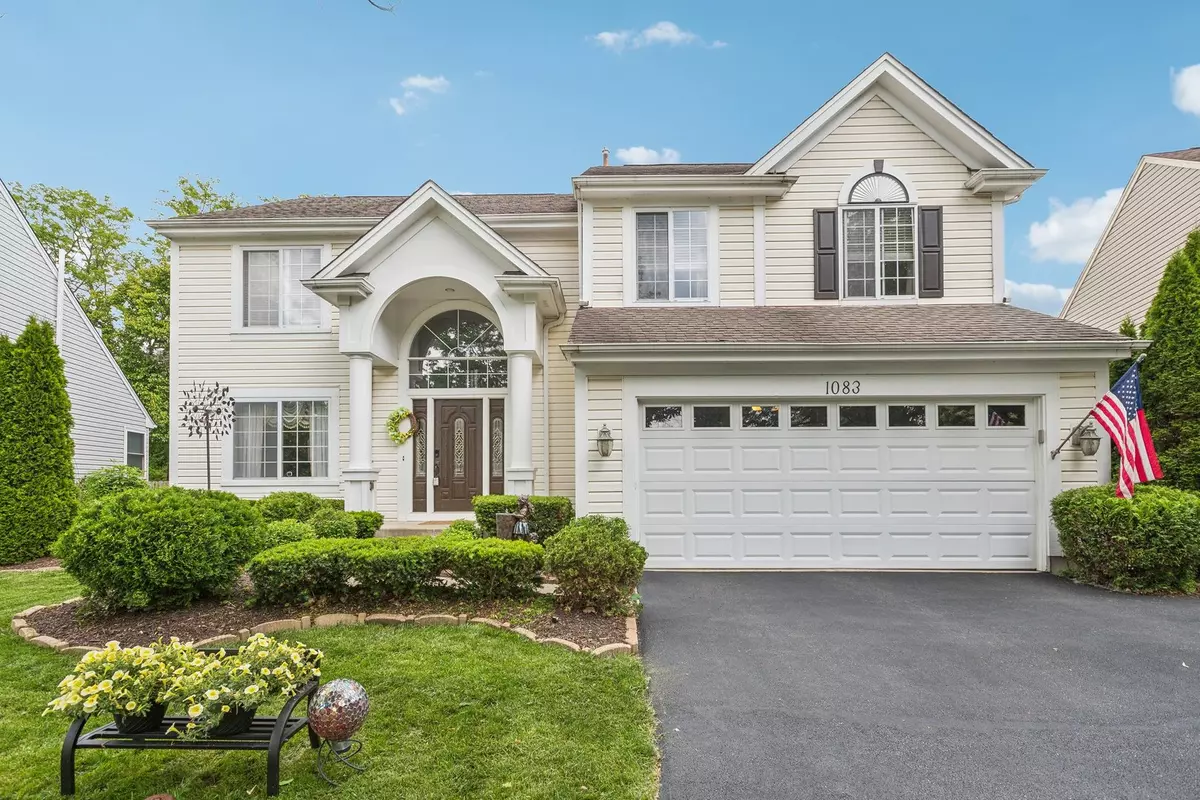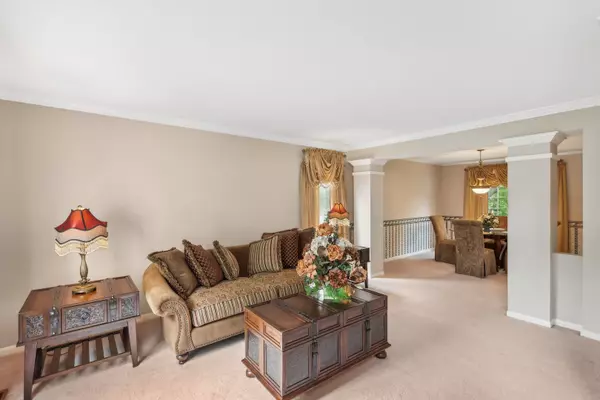$449,900
$449,900
For more information regarding the value of a property, please contact us for a free consultation.
5 Beds
3.5 Baths
2,294 SqFt
SOLD DATE : 07/10/2024
Key Details
Sold Price $449,900
Property Type Single Family Home
Sub Type Detached Single
Listing Status Sold
Purchase Type For Sale
Square Footage 2,294 sqft
Price per Sqft $196
Subdivision Chesapeake Farms
MLS Listing ID 12063532
Sold Date 07/10/24
Style Traditional
Bedrooms 5
Full Baths 3
Half Baths 1
Year Built 1993
Annual Tax Amount $11,573
Tax Year 2022
Lot Size 6,969 Sqft
Lot Dimensions 52X114X83X100
Property Description
This 2-story home in Chesapeake Farms has a PRIME location with a fantastic view of the Rollins Savanna Forest Preserve. The layout is highlighted with convenient features like dual staircases, making the flow of movement within the house effortless. The formal living and dining rooms add an elegant touch, while the family room with vaulted ceiling opens to the kitchen and creates a cozy, open atmosphere. The primary bedroom boasts vaulted ceilings, a spacious WIC and ensuite bathroom. 3 generously sized additional bedrooms on the 2nd level provide comfort and space for everyone. The finished basement adds even more versatility to the home, with its 5th bedroom, 3rd full bath, and dry bar - a great space for entertaining or relaxing. The fenced yard with a view and access to the bike/walking trail is a bonus. Go through the back gate, head south for approximately 1 block to find the playground and pond. The proximity to a 2nd neighborhood park adds to the appeal, making this home a wonderful option for families or anyone who loves outdoor activities. Seller prefers a 7/10/24 closing. See Additional Information for the Feature Sheet. Sold As Is.
Location
State IL
County Lake
Community Park, Curbs, Sidewalks, Street Lights, Street Paved
Rooms
Basement Full
Interior
Interior Features Vaulted/Cathedral Ceilings, Hardwood Floors, First Floor Laundry, Walk-In Closet(s), Open Floorplan, Some Carpeting
Heating Natural Gas, Forced Air
Cooling Central Air
Fireplaces Number 1
Fireplace Y
Appliance Range, Microwave, Dishwasher, Refrigerator, Washer, Dryer, Stainless Steel Appliance(s)
Laundry In Unit
Exterior
Exterior Feature Patio
Garage Attached
Garage Spaces 2.0
Waterfront false
View Y/N true
Roof Type Asphalt
Building
Lot Description Fenced Yard, Landscaped
Story 2 Stories
Foundation Concrete Perimeter
Sewer Public Sewer
Water Public
New Construction false
Schools
Elementary Schools Meadowview School
Middle Schools Frederick School
High Schools Grayslake North High School
School District 46, 46, 127
Others
HOA Fee Include None
Ownership Fee Simple w/ HO Assn.
Special Listing Condition None
Read Less Info
Want to know what your home might be worth? Contact us for a FREE valuation!

Our team is ready to help you sell your home for the highest possible price ASAP
© 2024 Listings courtesy of MRED as distributed by MLS GRID. All Rights Reserved.
Bought with Quin O'Brien • 4 Sale Realty Advantage

"My job is to find and attract mastery-based agents to the office, protect the culture, and make sure everyone is happy! "






