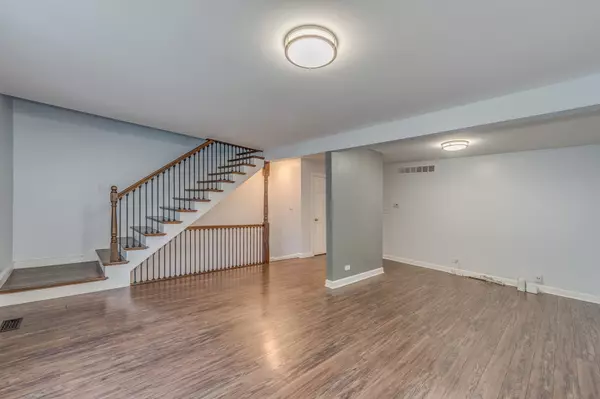$300,000
$295,000
1.7%For more information regarding the value of a property, please contact us for a free consultation.
2 Beds
1.5 Baths
1,227 SqFt
SOLD DATE : 07/08/2024
Key Details
Sold Price $300,000
Property Type Townhouse
Sub Type T3-Townhouse 3+ Stories
Listing Status Sold
Purchase Type For Sale
Square Footage 1,227 sqft
Price per Sqft $244
Subdivision Barrington Square
MLS Listing ID 12069799
Sold Date 07/08/24
Bedrooms 2
Full Baths 1
Half Baths 1
HOA Fees $215/mo
Year Built 1971
Annual Tax Amount $4,480
Tax Year 2022
Lot Dimensions 1120
Property Description
*** MULTIPLE OFFERS RECEIVED. HIGHEST AND BEST DUE 6/04 At 8PM THANKS!*** Discover this stunning 3 level townhouse offering a blend of modern updates and prime location. This home exudes Style,Class and Elegance completed with an amazing functionality! Main Level: Spacious living and dining area with an abundance of natural light. Chef's kitchen offers beautiful tall cabinets, elegant granite countertops, high end Stainless Steel appliances and eat-in area. Sliding door takes you out to a huge private, freshly painted deck for summer enjoyment! Top Level: Two generously sized bedrooms offering comfort and privacy. Both bedrooms have large closets with custom organizers. A full bathroom conveniently located to serve both bedrooms has been remodeled in neutral colors. Lower level offers additional space with new laminate floors is ideal for an office or reading nook. New front and screen door, new garage door and garage door opener, new hot water heater. Security system and cameras can be transferred to the new owners if desired. Opti fiber internet available for those who work form home and need fast and reliable internet. Location: Convenient access to nearby amenities like Woodfield Mall, including shopping, dining, and entertainment options. Easy commute to major highways and public transportation hubs. Don't miss out on this opportunity to make this meticulously maintained townhome your own. Schedule a viewing today and experience the epitome of modern living!
Location
State IL
County Cook
Rooms
Basement Partial
Interior
Interior Features Wood Laminate Floors
Heating Natural Gas, Forced Air
Cooling Central Air
Fireplace N
Appliance Range, Refrigerator, Washer, Dryer
Exterior
Garage Attached
Garage Spaces 1.0
Waterfront false
View Y/N true
Building
Sewer Public Sewer
Water Lake Michigan
New Construction false
Schools
Elementary Schools John Muir Elementary School
Middle Schools Eisenhower Junior High School
High Schools Hoffman Estates High School
School District 54, 54, 211
Others
Pets Allowed Cats OK, Dogs OK
HOA Fee Include Insurance,Clubhouse,Pool,Exterior Maintenance,Lawn Care,Snow Removal
Ownership Fee Simple w/ HO Assn.
Special Listing Condition None
Read Less Info
Want to know what your home might be worth? Contact us for a FREE valuation!

Our team is ready to help you sell your home for the highest possible price ASAP
© 2024 Listings courtesy of MRED as distributed by MLS GRID. All Rights Reserved.
Bought with Miguel Gomez Jr • Keller Williams Infinity

"My job is to find and attract mastery-based agents to the office, protect the culture, and make sure everyone is happy! "






