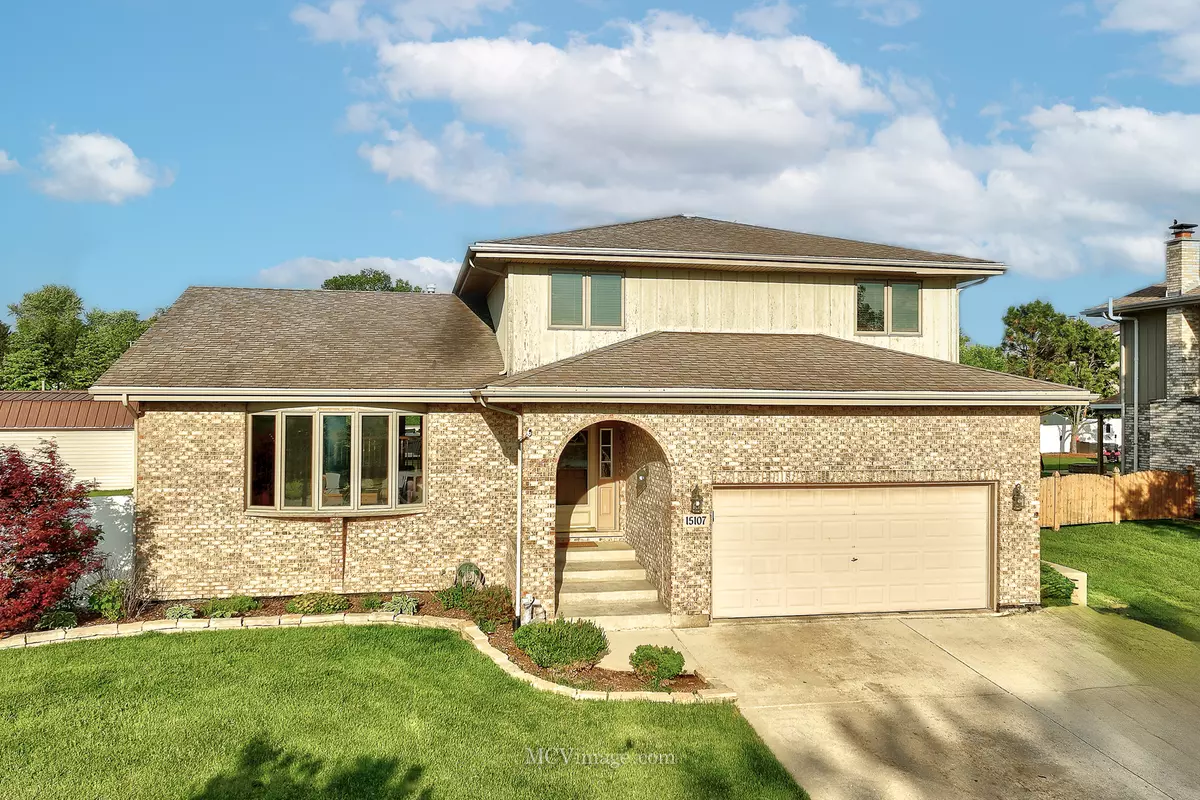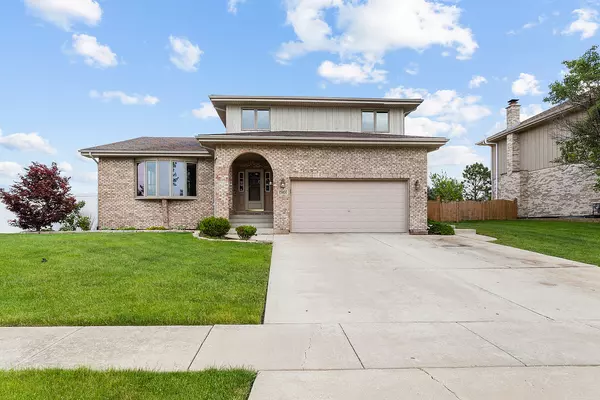$465,000
$465,000
For more information regarding the value of a property, please contact us for a free consultation.
4 Beds
2.5 Baths
2,532 SqFt
SOLD DATE : 07/01/2024
Key Details
Sold Price $465,000
Property Type Single Family Home
Sub Type Detached Single
Listing Status Sold
Purchase Type For Sale
Square Footage 2,532 sqft
Price per Sqft $183
Subdivision Farmview
MLS Listing ID 12058113
Sold Date 07/01/24
Bedrooms 4
Full Baths 2
Half Baths 1
Year Built 2001
Annual Tax Amount $9,910
Tax Year 2022
Lot Dimensions 140X100
Property Description
Spacious, well maintained split level home with a RARE FULL LOOK-OUT BASEMENT is nestled on a picturesque, large corner lot in the Farmview Subdivision. Enjoy the amazing water views of the adjacent pond in the comfort of your living room. Strong curb appeal is evident with a brick arched covered front entry to welcome you inside. Light and bright home with 4 spacious bedrooms, 2.1 bathrooms and hardwood floors. FULL look-out deep basement has impressive ceilings ranging from 8-12' and ready for your finishing touches. Large living and dining rooms with soaring vaulted ceilings with a wood beam. Spacious dining room overlooks the living room and boasts a stylish, modern light fixture. Beautiful kitchen with 42' cabinets and oversize modern hardware, granite counters and stainless appliances. Incredible lower level family room has a brick, gas log fireplace with shiplap wood surround. Spacious primary bedroom suite boasts a decorative tray ceiling, great closet space and a private bath with a soaking tub/shower combination. 3 generous sized bedrooms with good closet space Large hall bathroom with a skylight, shower/tub combo with sleek tile surround and an oversized vanity with modern hardware. First floor laundry/mud room is sizeable. Incredible back yard with an enormous deck, a concrete patio and a firepit for your outdoor enjoyment. The fully fenced, lush backyard has a sprinkler system and plenty of green space for all your outdoor activities. Two outdoor sheds for your toys; the larger shed is 10x20 and sits on a concrete pad with a 220 amp electrical line. Ring doorbell, Ecobee thermostat, air conditioner 2 years, central humidifier - 2024, some newer appliances. Prime location close to shopping, dining, Heritage Park, Tampier Lake and expressway access. Homer Glen is a hidden gem just 32 miles southwest of Chicago.
Location
State IL
County Will
Community Sidewalks, Street Lights, Street Paved
Rooms
Basement Full, English
Interior
Interior Features Vaulted/Cathedral Ceilings, Skylight(s), Hardwood Floors, First Floor Laundry, Drapes/Blinds
Heating Natural Gas, Forced Air
Cooling Central Air
Fireplaces Number 1
Fireplaces Type Gas Log, Gas Starter
Fireplace Y
Appliance Microwave, Dishwasher, Refrigerator, Washer, Dryer, Disposal, Stainless Steel Appliance(s)
Laundry Sink
Exterior
Exterior Feature Deck, Patio, Storms/Screens
Garage Attached
Garage Spaces 2.0
View Y/N true
Building
Lot Description Corner Lot, Fenced Yard, Water View
Story Multi-Level
Foundation Concrete Perimeter
Sewer Public Sewer
Water Lake Michigan
New Construction false
Schools
High Schools Lockport Township High School
School District 33C, 33C, 205
Others
HOA Fee Include None
Ownership Fee Simple
Special Listing Condition None
Read Less Info
Want to know what your home might be worth? Contact us for a FREE valuation!

Our team is ready to help you sell your home for the highest possible price ASAP
© 2024 Listings courtesy of MRED as distributed by MLS GRID. All Rights Reserved.
Bought with Mimi Luna • REMAX Legends

"My job is to find and attract mastery-based agents to the office, protect the culture, and make sure everyone is happy! "






