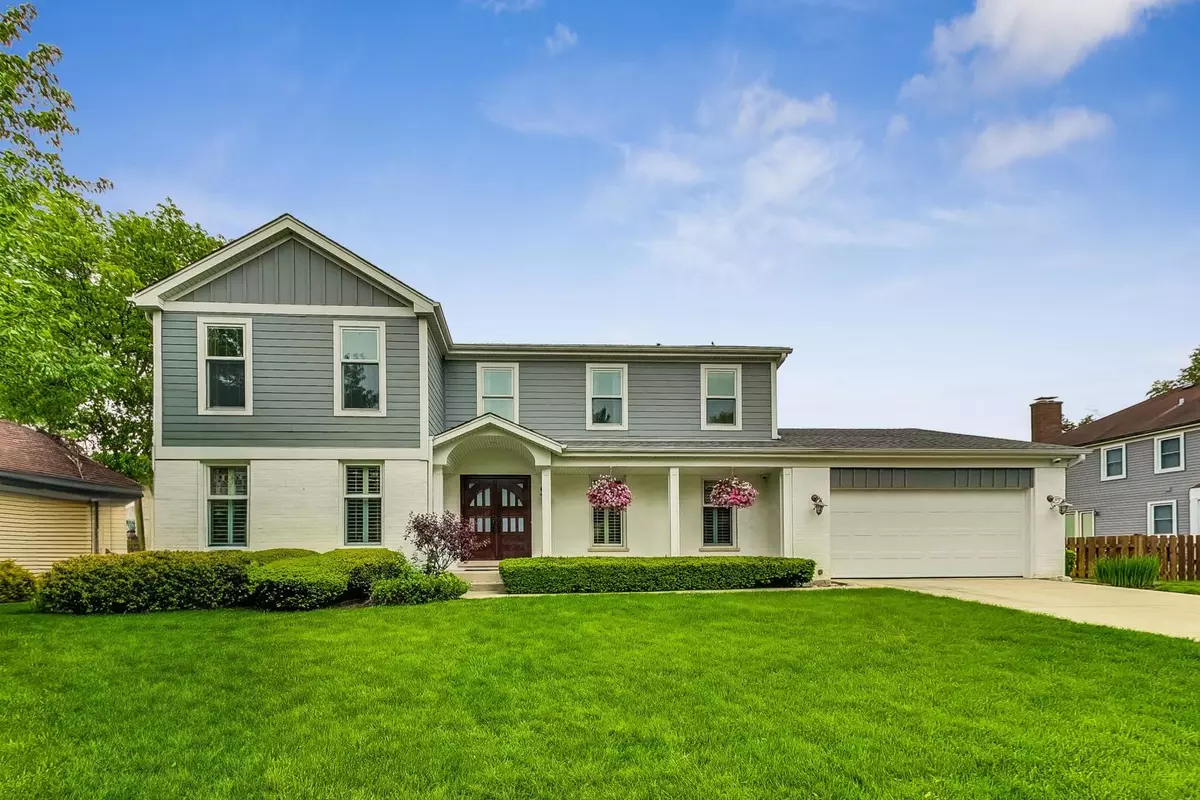$860,000
$749,000
14.8%For more information regarding the value of a property, please contact us for a free consultation.
5 Beds
2.5 Baths
3,265 SqFt
SOLD DATE : 06/24/2024
Key Details
Sold Price $860,000
Property Type Single Family Home
Sub Type Detached Single
Listing Status Sold
Purchase Type For Sale
Square Footage 3,265 sqft
Price per Sqft $263
Subdivision Terramere
MLS Listing ID 12036706
Sold Date 06/24/24
Style Colonial
Bedrooms 5
Full Baths 2
Half Baths 1
Year Built 1980
Annual Tax Amount $13,991
Tax Year 2022
Lot Dimensions 81 X 114 X 83 X 114
Property Description
Welcome to one of Terramere's most exquisite colonial homes. This 5-bedroom residence has been meticulously updated to cater to buyers with the most discerning tastes. As you approach, you'll notice the completely renovated exterior, featuring an elegant arched portico, a custom front door, Hardie Board siding, soffits & trim, updated roof, gutters, and more. Upon entering, you'll immediately feel at ease, with all hardwood flooring, custom lighting, Pella windows, plantation shutters, and every detail thoughtfully attended to. The first floor offers a traditional living and separate dining room perfect for entertaining, as well as a cozy family room with a woodburning fireplace and oversized sliding doors that open to the serene backyard. Daily meal prep will be a delight in the chef's dream kitchen with custom cabinets, Subzero refrigerator, 60-inch Wolf range with a professional hood vent, Wolf microwave, warming drawer, a Miele dishwasher, and butler's pantry. Rounding out the main floor is a private home office and an adjacent laundry/mudroom with access to the backyard. Moving upstairs, you'll find 5 spacious bedrooms with hardwood floors and 2 fully updated baths, including the primary suite with a luxurious rain shower & double bowl vanity and dual walk-in closets with Elfa shelf organizers. The updated hall bath features a custom vanity and a relaxing soaker tub. The fully finished basement is ideal for hosting large gatherings with an entertainer's kitchen, a play area, pool table, and a triple screen setup with Bose surround sound. This party kitchen is equipped with a microwave, beverage fridge, wine fridge, ice maker, and ample counter space for food & beverage presentation. Additional features of this incredible home include Elfa shelving in the garage, back-up generator, upgraded exterior doors, included security system, oversized backyard patio, and upgraded attic insulation in 2023. Located in a top-rated school district, this home offers the perfect blend of luxury, comfort, and functionality. Terramere features a lake, playground, & easy access to golf course. Enjoy all the amenities Arlington Heights has to offer plus the newly finished Buffalo Creek Forest Preserve just across the street for relaxing walks on nature trails. Just a few blocks to all the award-winning schools and convenient to shopping, transportation and dining.
Location
State IL
County Cook
Community Park, Lake, Curbs, Sidewalks, Street Lights, Street Paved
Rooms
Basement Full
Interior
Interior Features Skylight(s), Hardwood Floors, First Floor Bedroom, First Floor Laundry, Walk-In Closet(s)
Heating Natural Gas, Forced Air
Cooling Central Air
Fireplaces Number 1
Fireplaces Type Wood Burning, Gas Starter
Fireplace Y
Appliance Double Oven, Range, Microwave, Dishwasher, High End Refrigerator, Washer, Dryer, Disposal, Stainless Steel Appliance(s), Wine Refrigerator, Range Hood, Other
Laundry Sink
Exterior
Exterior Feature Patio
Parking Features Attached
Garage Spaces 2.0
View Y/N true
Roof Type Asphalt
Building
Lot Description Fenced Yard
Story 2 Stories
Foundation Concrete Perimeter
Sewer Public Sewer
Water Lake Michigan
New Construction false
Schools
Elementary Schools Henry W Longfellow Elementary Sc
Middle Schools Cooper Middle School
High Schools Buffalo Grove High School
School District 21, 21, 214
Others
HOA Fee Include None
Ownership Fee Simple
Special Listing Condition None
Read Less Info
Want to know what your home might be worth? Contact us for a FREE valuation!

Our team is ready to help you sell your home for the highest possible price ASAP
© 2024 Listings courtesy of MRED as distributed by MLS GRID. All Rights Reserved.
Bought with Marcin Krempa • RE/MAX PREMIER

"My job is to find and attract mastery-based agents to the office, protect the culture, and make sure everyone is happy! "






