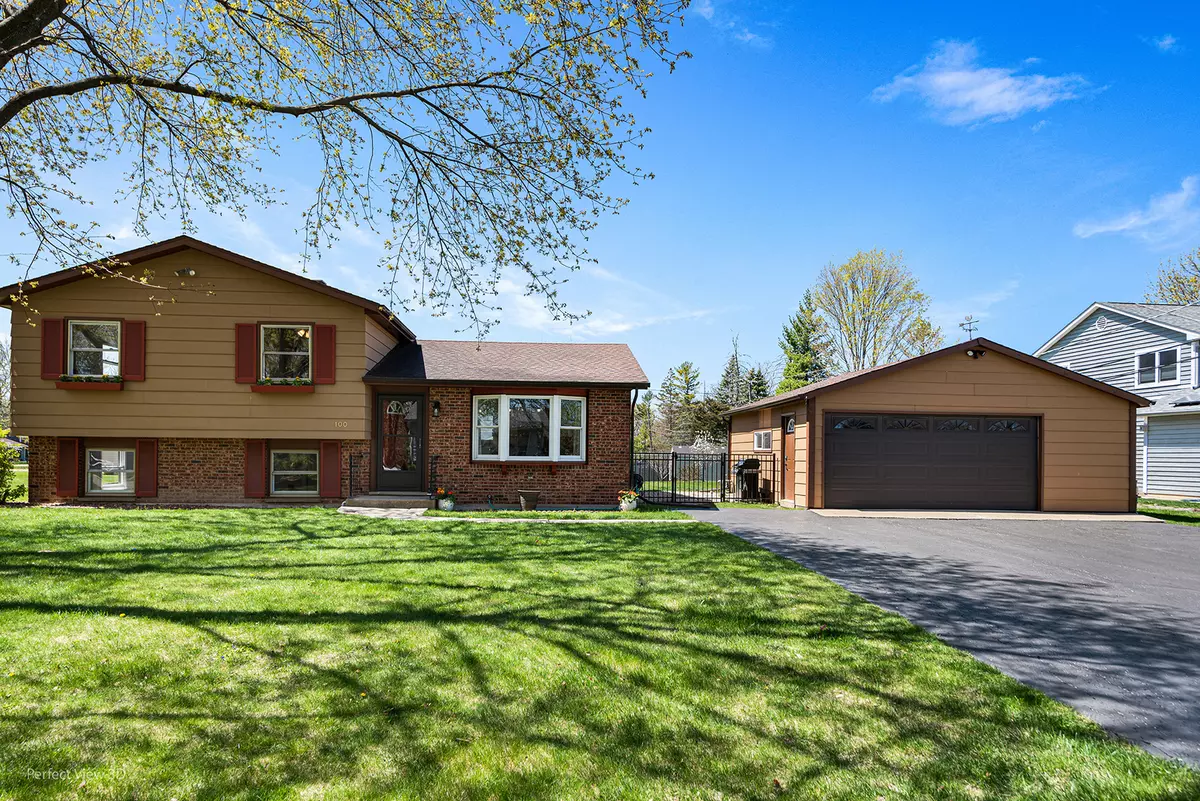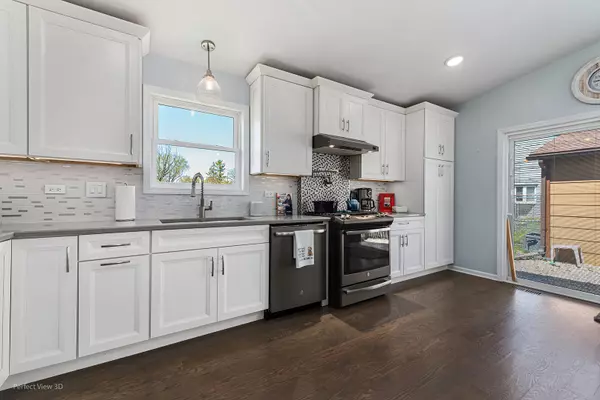$330,000
$330,000
For more information regarding the value of a property, please contact us for a free consultation.
3 Beds
2 Baths
1,364 SqFt
SOLD DATE : 06/21/2024
Key Details
Sold Price $330,000
Property Type Single Family Home
Sub Type Detached Single
Listing Status Sold
Purchase Type For Sale
Square Footage 1,364 sqft
Price per Sqft $241
Subdivision Venetian Village
MLS Listing ID 12010890
Sold Date 06/21/24
Style Tri-Level
Bedrooms 3
Full Baths 2
Year Built 1977
Annual Tax Amount $6,193
Tax Year 2022
Lot Size 0.269 Acres
Lot Dimensions 11713
Property Description
WELCOME HOME to this FULLY REMODEL Split-Level with 1364+ livable square feet including 3 Bedrooms, 2 Bathrooms, Living Room and Family Rooms on different floors in this quiet neighborhood! LOW TAXES of $6193 and NO HOA FEE! OVER $89,000.00+ in Household Improvements and Amenities over the last 5 years! Open Design layout (2019) STUNNING FULLY REMODEL Gourmet Kitchen, Extended CUSTOM cabinets with well thought out design of usage, quartz counter tops/back splash with ALL newer appliances. HUGE CUSTOM Island with additional seating! (2023) Master Bathroom remodeled. (2024) Interior, and Exterior painted makes everything fresh feeling! This home is "turn key" ready to be moved in and shows with pride of ownership! OVERSIZE Lot with Fence in Backyard. BRAND NEW Carpet throughout! Large 2.5 detached Garage with great storage, along with LONG Driveway to allow for multiple cars, boats or RV parking if needed! Many upgrades including: (2024) Carpet, (2019) Kitchen Remodel, (2019) HARDWOOD White Oak Flooring, (2023) Main Bathroom Renovated, (2024) 2nd Bathroom Remodel, (2024) Ceiling Fans (2017) Furnace and A/C, (2019) ALL Newer Kitchen Appliances, to name only a few! This phenomenal property is located in a quiet, family-friendly neighborhood. Close to shopping, dinning, entertainment, baseball/soccer fields, schools, Parks, Forest Preserve, the Lake and so much more!
Location
State IL
County Lake
Community Park, Street Lights, Street Paved
Rooms
Basement Full, English
Interior
Interior Features Hardwood Floors
Heating Natural Gas, Forced Air
Cooling Central Air
Fireplace N
Appliance Double Oven, Microwave, Dishwasher, Refrigerator, Washer, Dryer, Disposal, Stainless Steel Appliance(s)
Exterior
Exterior Feature Porch, Dog Run
Garage Detached
Garage Spaces 2.5
Waterfront false
View Y/N true
Roof Type Asphalt
Building
Lot Description Corner Lot, Fenced Yard, Landscaped, Wooded
Story Split Level
Foundation Concrete Perimeter
Sewer Public Sewer
Water Public
New Construction false
Schools
Elementary Schools B J Hooper Elementary School
Middle Schools Peter J Palombi School
High Schools Lakes Community High School
School District 41, 41, 117
Others
HOA Fee Include None
Ownership Fee Simple
Special Listing Condition None
Read Less Info
Want to know what your home might be worth? Contact us for a FREE valuation!

Our team is ready to help you sell your home for the highest possible price ASAP
© 2024 Listings courtesy of MRED as distributed by MLS GRID. All Rights Reserved.
Bought with Kimberly Schnoor • RE/MAX Advantage Realty

"My job is to find and attract mastery-based agents to the office, protect the culture, and make sure everyone is happy! "






