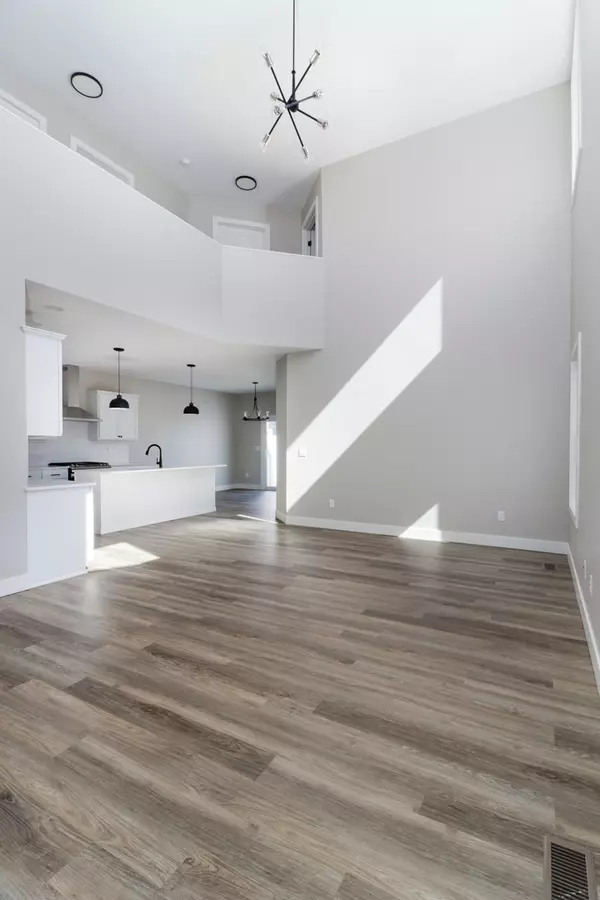$283,000
$284,900
0.7%For more information regarding the value of a property, please contact us for a free consultation.
3 Beds
2.5 Baths
3,016 SqFt
SOLD DATE : 06/20/2024
Key Details
Sold Price $283,000
Property Type Condo
Sub Type 1/2 Duplex
Listing Status Sold
Purchase Type For Sale
Square Footage 3,016 sqft
Price per Sqft $93
Subdivision Prairie Meadows
MLS Listing ID 11997108
Sold Date 06/20/24
Bedrooms 3
Full Baths 2
Half Baths 1
HOA Fees $75/mo
Year Built 2023
Annual Tax Amount $114
Tax Year 2022
Lot Dimensions 116X33
Property Description
Step into this inviting 3-bedroom, 2.5-bathroom home crafted by Illinois Valley Construction, where modern elegance meets everyday convenience. Upon entering, you'll be welcomed by the bright and airy atmosphere that flows throughout the space. The kitchen is a chef's dream, boasting white cabinetry, quartz countertops, stainless steel appliances, and a chic tiled backsplash. Relax in the cozy family room with its soaring 2-story ceilings, open to the kitchen and featuring an open staircase with iron spindles. The main floor primary suite offers a serene retreat, complete with a walk-in closet and a luxurious ensuite bathroom featuring double vanities, a spacious shower, and tiled flooring. No more hauling laundry up and down stairs with the convenient second-floor laundry room. The full, unfinished basement presents endless possibilities for customization, with an egress window and ample storage space. Outside, enjoy the convenience of the 2-car attached garage, patio, covered front porch, and freshly landscaped yard. With the $75/month association fee covering lawn care and snow removal, you can truly relax and enjoy your new home hassle-free.
Location
State IL
County Mclean
Rooms
Basement Full
Interior
Interior Features Vaulted/Cathedral Ceilings, First Floor Bedroom, First Floor Laundry, First Floor Full Bath, Laundry Hook-Up in Unit, Storage, Walk-In Closet(s), Open Floorplan
Heating Natural Gas, Forced Air
Cooling Central Air
Fireplace N
Appliance Range, Dishwasher, Stainless Steel Appliance(s), Range Hood
Exterior
Exterior Feature Patio
Garage Attached
Garage Spaces 2.0
Waterfront false
View Y/N true
Roof Type Asphalt
Building
Lot Description Level
Sewer Public Sewer
Water Public
New Construction true
Schools
Elementary Schools Heyworth Elementary
Middle Schools Heyworth Jr High School
High Schools Heyworth High School
School District 4, 4, 4
Others
Pets Allowed Cats OK, Dogs OK
HOA Fee Include Lawn Care,Snow Removal
Ownership Fee Simple w/ HO Assn.
Special Listing Condition None
Read Less Info
Want to know what your home might be worth? Contact us for a FREE valuation!

Our team is ready to help you sell your home for the highest possible price ASAP
© 2024 Listings courtesy of MRED as distributed by MLS GRID. All Rights Reserved.
Bought with Jeanie Walls • RE/MAX Choice

"My job is to find and attract mastery-based agents to the office, protect the culture, and make sure everyone is happy! "






