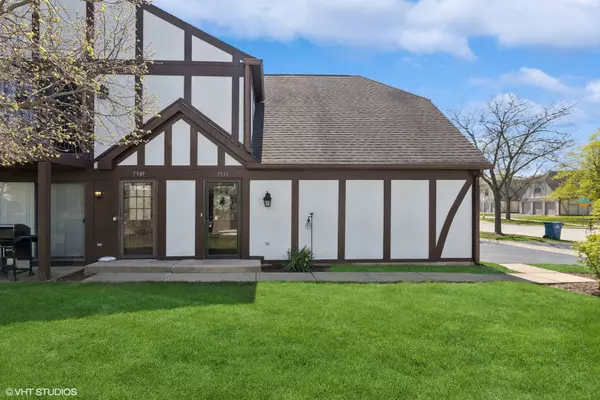$295,000
$300,000
1.7%For more information regarding the value of a property, please contact us for a free consultation.
2 Beds
2 Baths
1,145 SqFt
SOLD DATE : 06/21/2024
Key Details
Sold Price $295,000
Property Type Townhouse
Sub Type Townhouse-Ranch
Listing Status Sold
Purchase Type For Sale
Square Footage 1,145 sqft
Price per Sqft $257
Subdivision Chesapeake
MLS Listing ID 12043032
Sold Date 06/21/24
Bedrooms 2
Full Baths 2
HOA Fees $238/mo
Year Built 1985
Annual Tax Amount $3,208
Tax Year 2022
Lot Dimensions COMMON
Property Description
Welcome to this amazing second-level townhouse offering a blend of modern comfort and scenic views in a desirable location. Boasting two bedrooms and two baths, (double master suites), this home is designed for optimal convenience and luxury. Upon entering, you are greeted by the inviting living space with an abundance of natural light contemporary finishes, soaring ceilings, gas fireplace and amazing skylights. The open floor plan seamlessly connects the living, dining, and kitchen areas, creating an ideal space for entertaining or relaxing. The kitchen features updated appliances, sleek cabinetry, and ample counter space, making meal preparation a delight. Both master suites are generously sized and offer en-suite baths, providing a private retreat for residents and guests alike. The layout is ideal for shared living arrangements or for those seeking additional privacy. One of the highlights of this townhouse is its one-car attached garage, providing convenience and security for your vehicle and additional storage needs. Situated in a picturesque setting with views of open green space, this townhouse offers a peaceful escape from the hustle and bustle of city life. Enjoy your morning coffee on the balcony. With its modern amenities, convenient layout, and serene surroundings, this townhouse offers a truly luxurious living experience. In a perfect location close to everything yet tucked away and private.
Location
State IL
County Dupage
Rooms
Basement None
Interior
Interior Features Vaulted/Cathedral Ceilings, Skylight(s), Hardwood Floors, First Floor Laundry, Laundry Hook-Up in Unit, Open Floorplan, Some Carpeting
Heating Natural Gas, Forced Air
Cooling Central Air
Fireplaces Number 1
Fireplaces Type Gas Starter
Fireplace Y
Appliance Range, Microwave, Dishwasher, Refrigerator
Laundry In Unit
Exterior
Exterior Feature Balcony
Parking Features Attached
Garage Spaces 1.0
View Y/N true
Building
Lot Description Common Grounds, Landscaped, Backs to Open Grnd
Sewer Public Sewer
Water Lake Michigan
New Construction false
Schools
High Schools South High School
School District 58, 58, 99
Others
HOA Fee Include Insurance,Exterior Maintenance,Lawn Care,Snow Removal
Ownership Condo
Special Listing Condition None
Read Less Info
Want to know what your home might be worth? Contact us for a FREE valuation!

Our team is ready to help you sell your home for the highest possible price ASAP
© 2024 Listings courtesy of MRED as distributed by MLS GRID. All Rights Reserved.
Bought with Natalie Renna • Compass

"My job is to find and attract mastery-based agents to the office, protect the culture, and make sure everyone is happy! "






