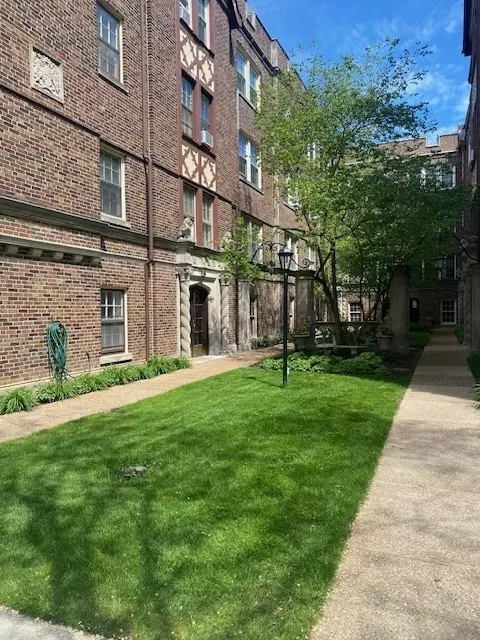$163,000
$170,000
4.1%For more information regarding the value of a property, please contact us for a free consultation.
1 Bed
1 Bath
650 SqFt
SOLD DATE : 06/18/2024
Key Details
Sold Price $163,000
Property Type Condo
Sub Type Condo
Listing Status Sold
Purchase Type For Sale
Square Footage 650 sqft
Price per Sqft $250
Subdivision St Francis Courts
MLS Listing ID 12053658
Sold Date 06/18/24
Bedrooms 1
Full Baths 1
HOA Fees $284/mo
Year Built 1923
Annual Tax Amount $540
Tax Year 2022
Lot Dimensions COMMON
Property Description
CHARMING, CHARACTER, HISTORIC, & WELL MAINTAINED. Just some words to describe this wonderful condo in St. Francis Courts. You can feel the history as you walk through the beautifully landscaped courtyard to the entrance. Then just take a minute and look at the stunning brick and stone front door. Enter into your awesome vintage condo. Tons of character surrounds you with arched walls, hardwood floors, radiators, ceiling fans, and sconces. The kitchen as been updated with new stainless appliances, tile backsplash, and granite counter tops. Cabinets are the traditional warm brown but in very good condition. Then open your kitchen door and step right outside to a lovely little patio where you can take in the peaceful view of mature trees and lots of green common space. Maybe sit outside on the bench with a good book or your coffee. The dining room is a perfect size for small or larger gatherings and is right off the kitchen. The living room has lots of natural light and extends right into the dining room. The bedroom is warm and inviting with hardwood floors, ceiling fan and the space could easily be fine for a little work at home desk if needed. Then there's the adorable vintage bathroom. Tub, shower and pedestal sink with throw back tile in soft green and white. What's not to love about this lovely unit? Pet friendly, close to shopping, 10 min. to the metra and a 20 min brisk walk to the lake. Shorter if you run in the summer months. So don't miss this opportunity to call this lovely condo in Evanston your home. You won't be disappointed.
Location
State IL
County Cook
Rooms
Basement None
Interior
Interior Features Hardwood Floors, Granite Counters, Separate Dining Room
Heating Radiator(s)
Cooling Window/Wall Unit - 1
Fireplace N
Appliance Range, Microwave, Dishwasher, Refrigerator, Stainless Steel Appliance(s)
Laundry Common Area
Exterior
Community Features Bike Room/Bike Trails, Coin Laundry, Storage, School Bus
Waterfront false
View Y/N true
Roof Type Asphalt
Building
Lot Description Common Grounds, Mature Trees, Sidewalks
Sewer Public Sewer
Water Public
New Construction false
Schools
Elementary Schools Oakton Elementary School
Middle Schools Chute Middle School
High Schools Evanston Twp High School
School District 65, 65, 202
Others
Pets Allowed Cats OK, Dogs OK
HOA Fee Include Heat,Water,Insurance,Lawn Care,Scavenger,Snow Removal
Ownership Condo
Special Listing Condition None
Read Less Info
Want to know what your home might be worth? Contact us for a FREE valuation!

Our team is ready to help you sell your home for the highest possible price ASAP
© 2024 Listings courtesy of MRED as distributed by MLS GRID. All Rights Reserved.
Bought with Kathleen Cooper • @properties Christie's International Real Estate

"My job is to find and attract mastery-based agents to the office, protect the culture, and make sure everyone is happy! "






