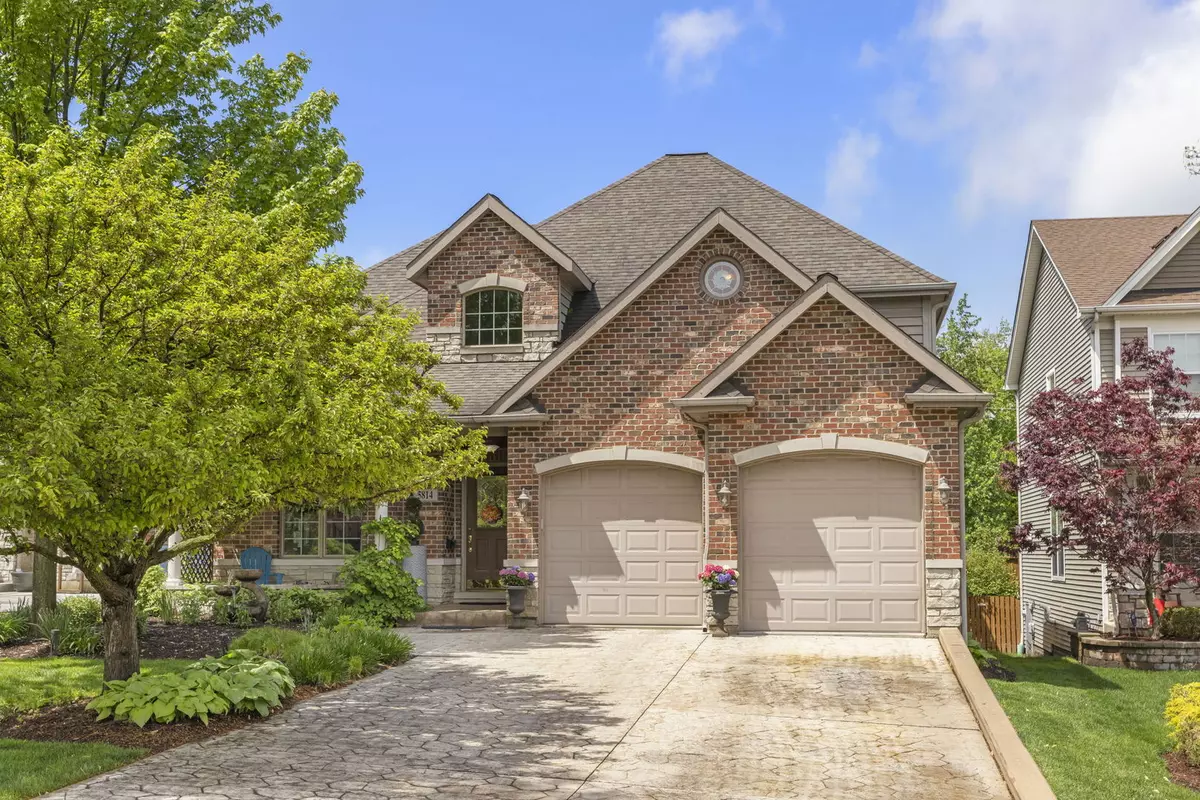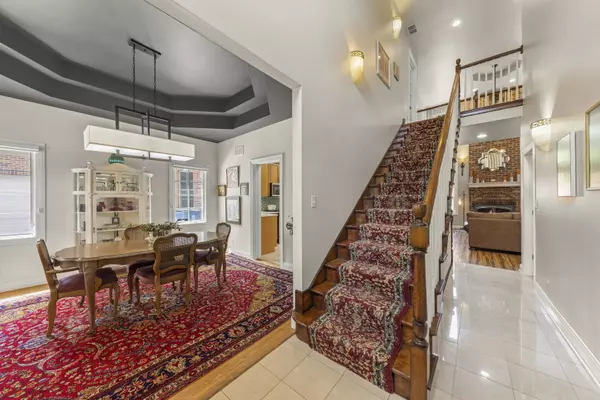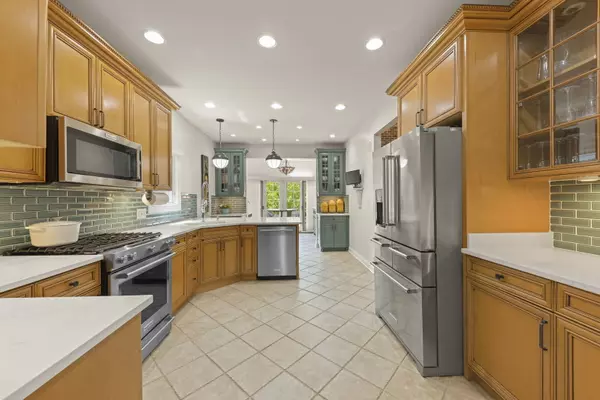$750,000
$750,000
For more information regarding the value of a property, please contact us for a free consultation.
4 Beds
3.5 Baths
2,339 SqFt
SOLD DATE : 06/18/2024
Key Details
Sold Price $750,000
Property Type Single Family Home
Sub Type Detached Single
Listing Status Sold
Purchase Type For Sale
Square Footage 2,339 sqft
Price per Sqft $320
MLS Listing ID 12049874
Sold Date 06/18/24
Bedrooms 4
Full Baths 3
Half Baths 1
Year Built 2004
Annual Tax Amount $9,976
Tax Year 2022
Lot Dimensions 50X178
Property Description
Must see this 4 bedroom/3.5 bath house with a first floor primary bedroom suite. This was a former builder's house. Sit on the front porch with your morning coffee overlooking your professionally landscaped front yard with a sprinkler system. Inside is a dedicated dining room adjacent to the bright updated eat-in kitchen with a breakfast bar and sliding glass doors to the backyard. Off the kitchen is a big 2 story family room with a wood burning fireplace with a gas start. Next is your first floor master oasis suite with vaulted ceilings and a door out to the back patio. The primary bathroom has a double bowl vanity, separate tub and shower, heated floors and a walk in organized closet. Lastly on the main floor is a laundry room and access to your attached garage. Upstairs are 3 large bedrooms. One has an additional sitting room and another has a large storage closet. Downstairs is a huge amazing basement with a gaming area, theater zone, wet bar, dining space and a nice full bath. Outside is just as amazing. In front is a stamped concrete driveway leading to an organized garage. Out back is a beautiful brick paver patio with seat walls and an extensive yard. Regarding the mechanicals: whole house generator, zoned HVAC, 2 hot water tanks, industrial waterproofing, whole house fan. Preferred schools, only a mile walk to downtown Downers Grove, the train, dining and entertainment.
Location
State IL
County Dupage
Community Sidewalks, Street Lights, Street Paved
Rooms
Basement Full
Interior
Interior Features Vaulted/Cathedral Ceilings, Bar-Wet, Hardwood Floors, First Floor Bedroom, First Floor Laundry, First Floor Full Bath
Heating Natural Gas, Forced Air
Cooling Central Air
Fireplaces Number 2
Fireplaces Type Wood Burning, Gas Starter
Fireplace Y
Appliance Range, Microwave, Dishwasher, Refrigerator, Washer, Dryer, Disposal, Stainless Steel Appliance(s)
Laundry In Unit
Exterior
Exterior Feature Patio, Porch, Brick Paver Patio
Parking Features Attached
Garage Spaces 2.0
View Y/N true
Roof Type Asphalt
Building
Lot Description Fenced Yard, Landscaped
Story 2 Stories
Foundation Concrete Perimeter
Sewer Public Sewer
Water Lake Michigan, Public
New Construction false
Schools
Elementary Schools Fairmount Elementary School
Middle Schools O Neill Middle School
High Schools South High School
School District 58, 58, 99
Others
HOA Fee Include None
Ownership Fee Simple
Special Listing Condition None
Read Less Info
Want to know what your home might be worth? Contact us for a FREE valuation!

Our team is ready to help you sell your home for the highest possible price ASAP
© 2024 Listings courtesy of MRED as distributed by MLS GRID. All Rights Reserved.
Bought with Paul Molidor • Keller Williams Inspire - Geneva

"My job is to find and attract mastery-based agents to the office, protect the culture, and make sure everyone is happy! "






