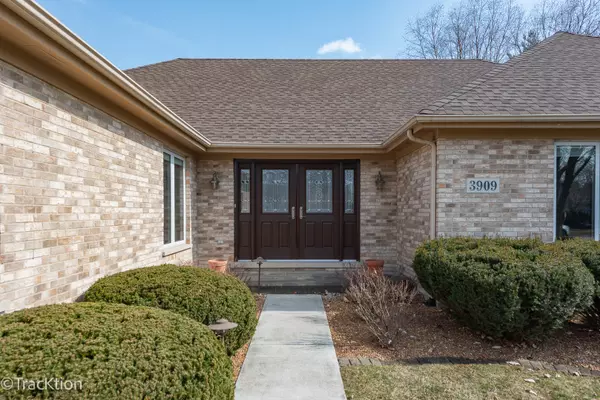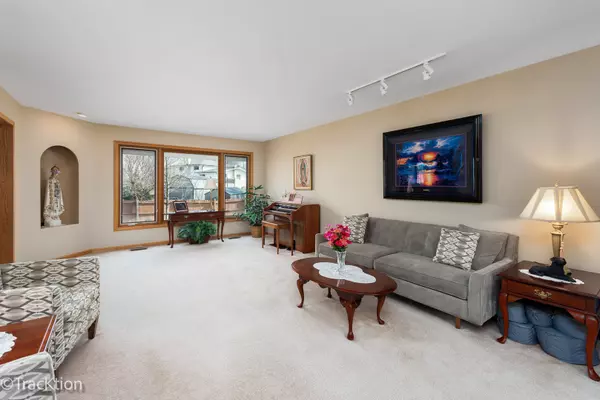$750,000
$775,000
3.2%For more information regarding the value of a property, please contact us for a free consultation.
4 Beds
2 Baths
2,561 SqFt
SOLD DATE : 06/18/2024
Key Details
Sold Price $750,000
Property Type Single Family Home
Sub Type Detached Single
Listing Status Sold
Purchase Type For Sale
Square Footage 2,561 sqft
Price per Sqft $292
MLS Listing ID 12074605
Sold Date 06/18/24
Style Ranch
Bedrooms 4
Full Baths 2
Year Built 1992
Annual Tax Amount $12,233
Tax Year 2022
Lot Size 0.290 Acres
Lot Dimensions 90 X 140
Property Description
Welcome to 3909 Biltmore in Downers Grove, where functionality meets comfort in this impeccably maintained ranch-style home. Boasting a single owner and situated on a spacious 90X140 lot and on a cul-de-sac, this property offers the perfect blend of privacy and convenience. As you approach, you'll be greeted by a three-car garage, providing ample space for vehicles and storage. Stepping inside, you'll discover a thoughtfully designed layout featuring four bedrooms and two full bathrooms, including a magnificent primary bedroom suite with a tray ceiling and walk-in closet adorned with built-in shelving. The heart of the home lies in its expansive kitchen with double ovens, stainless steel appliances, refrigerator (2022) an island peninsula, built-in microwave, pantry closet, and generous dining space ideal for hosting gatherings or enjoying casual family meals. Entertainment awaits in the spacious family room, complete with a cozy wood burning fireplace with gas starter and a new, Pella sliding glass door (2023) leading out to the recently constructed Trex deck. Nice touches abound throughout, with newer Pella triple-pane windows featuring UV coating and encased blinds (2016), a new roof (2023), and a new cement driveway (2020). Additional highlights include a full, unfinished basement with two egress windows, and rough-in plumbing offering endless potential for customization, a formal dining room and living room for elegant entertaining, and a convenient laundry room with a sink and multiple access points Washer and Dryer (2022). For added accessibility, the second bathroom features a zero-entry shower and skylight, while the primary bathroom boasts double sinks, a spa tub, skylight, and a separate shower. Excellent schools, close to shopping, the Metra train and easy access to I88 and I355, this home has it all!
Location
State IL
County Dupage
Community Curbs, Sidewalks, Street Paved
Rooms
Basement Full
Interior
Interior Features Skylight(s), Hardwood Floors, First Floor Bedroom, First Floor Laundry, First Floor Full Bath, Walk-In Closet(s), Coffered Ceiling(s), Some Carpeting, Drapes/Blinds
Heating Natural Gas
Cooling Central Air
Fireplaces Number 1
Fireplaces Type Wood Burning, Gas Starter
Fireplace Y
Appliance Double Oven, Range, Microwave, Dishwasher, Portable Dishwasher, Refrigerator, Washer, Dryer, Disposal
Laundry Gas Dryer Hookup
Exterior
Exterior Feature Deck
Parking Features Attached
Garage Spaces 3.0
View Y/N true
Roof Type Asphalt
Building
Lot Description Cul-De-Sac, Fenced Yard
Story 1 Story
Foundation Concrete Perimeter
Sewer Public Sewer
Water Lake Michigan, Public
New Construction false
Schools
Elementary Schools Highland Elementary School
Middle Schools Herrick Middle School
High Schools North High School
School District 58, 58, 99
Others
HOA Fee Include None
Ownership Fee Simple
Special Listing Condition None
Read Less Info
Want to know what your home might be worth? Contact us for a FREE valuation!

Our team is ready to help you sell your home for the highest possible price ASAP
© 2024 Listings courtesy of MRED as distributed by MLS GRID. All Rights Reserved.
Bought with Carrie Kenna • @properties Christie's International Real Estate

"My job is to find and attract mastery-based agents to the office, protect the culture, and make sure everyone is happy! "






