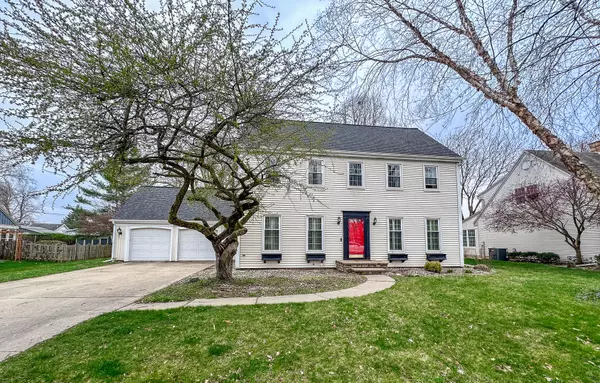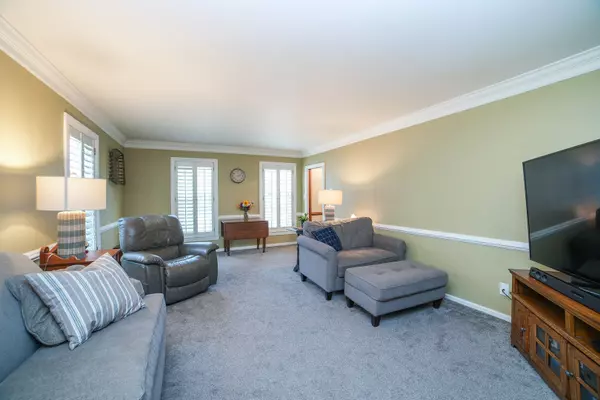$320,000
$319,900
For more information regarding the value of a property, please contact us for a free consultation.
4 Beds
2.5 Baths
2,640 SqFt
SOLD DATE : 06/14/2024
Key Details
Sold Price $320,000
Property Type Single Family Home
Sub Type Detached Single
Listing Status Sold
Purchase Type For Sale
Square Footage 2,640 sqft
Price per Sqft $121
Subdivision Olde Oak
MLS Listing ID 12018118
Sold Date 06/14/24
Bedrooms 4
Full Baths 2
Half Baths 1
Year Built 1985
Annual Tax Amount $6,469
Tax Year 2022
Lot Dimensions 75X146X46X82X139
Property Description
Welcome to this charming 4 bedroom, 2.5 bath residence exuding character and warmth. Nestled in a desirable location, this home offers the perfect blend of outstanding curb appeal, comfort and convenience. Boasting four generous bedrooms, each equipped with walk-in closets, this one has space for all! Inviting living room and cozy family room feature crown molding along with the bonus of a comfortable fireplace, creating an ideal setting for relaxation and gatherings. You'll love the character of the shelving. The eat-in kitchen is equipped with a pantry and open to the family room. Enjoy the additional luxury of a sunroom and deck, perfect for soaking in natural light and enjoying outdoor leisure. The property's prime location offers the added benefit of being within walking distance of a park and the coming soon Bourbonnais Community Campus, ensuring entertainment and recreation are always close at hand. Recent upgrades include a new furnace, AC, washer, and dryer '21, new roof '20, garage doors in '19 and all windows (except sunroom) '17. Don't miss the opportunity to make this charming home yours - schedule a viewing today!
Location
State IL
County Kankakee
Community Park
Zoning SINGL
Rooms
Basement None
Interior
Interior Features Skylight(s), Hardwood Floors, First Floor Laundry, Walk-In Closet(s)
Heating Natural Gas, Forced Air
Cooling Central Air
Fireplaces Number 1
Fireplaces Type Wood Burning
Fireplace Y
Appliance Range, Microwave, Dishwasher, Refrigerator, Washer, Dryer
Exterior
Exterior Feature Deck
Garage Attached
Garage Spaces 2.5
Waterfront false
View Y/N true
Roof Type Asphalt
Building
Story 2 Stories
Sewer Public Sewer
Water Public
New Construction false
Schools
School District 53, 53, 307
Others
HOA Fee Include None
Ownership Fee Simple
Special Listing Condition None
Read Less Info
Want to know what your home might be worth? Contact us for a FREE valuation!

Our team is ready to help you sell your home for the highest possible price ASAP
© 2024 Listings courtesy of MRED as distributed by MLS GRID. All Rights Reserved.
Bought with Allison Ascher • Coldwell Banker Realty

"My job is to find and attract mastery-based agents to the office, protect the culture, and make sure everyone is happy! "






