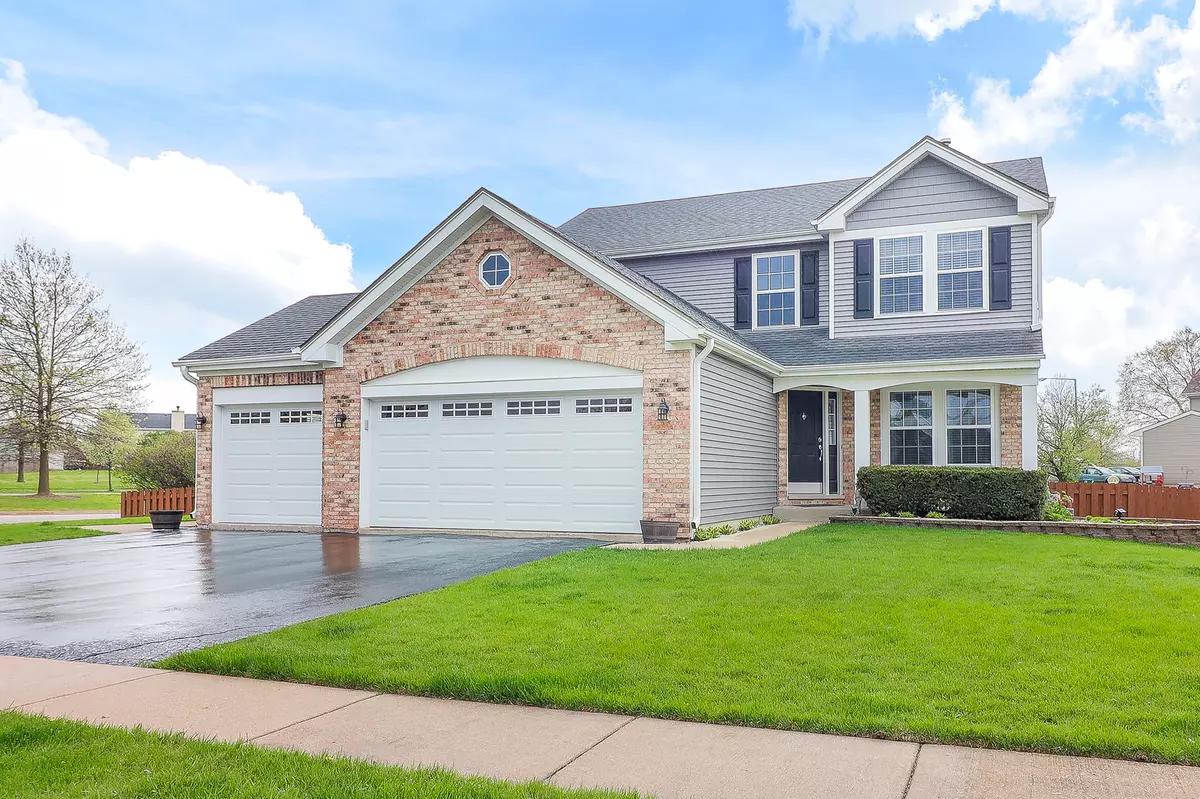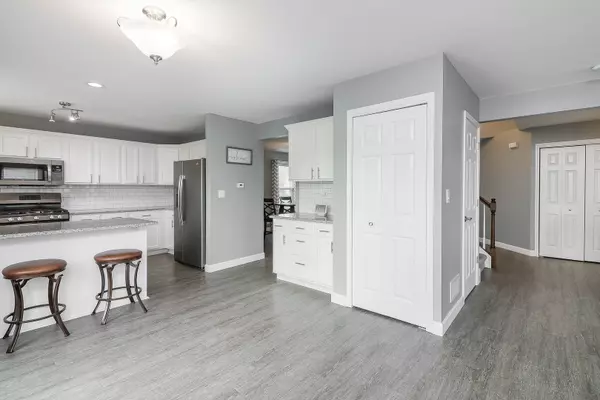$450,000
$425,000
5.9%For more information regarding the value of a property, please contact us for a free consultation.
5 Beds
3.5 Baths
1,972 SqFt
SOLD DATE : 06/06/2024
Key Details
Sold Price $450,000
Property Type Single Family Home
Sub Type Detached Single
Listing Status Sold
Purchase Type For Sale
Square Footage 1,972 sqft
Price per Sqft $228
Subdivision Highlands At Ogdenfalls
MLS Listing ID 12034716
Sold Date 06/06/24
Style Traditional
Bedrooms 5
Full Baths 3
Half Baths 1
HOA Fees $22/ann
Year Built 2000
Annual Tax Amount $9,128
Tax Year 2022
Lot Dimensions 0.2982
Property Description
Welcome to this STUNNING and IMMACULATE 5-bedroom, 3.1 bath, 3 car garage home in Oswego's esteemed Highlands of Ogden Falls Subdivision located in School District 308 (Oswego East). Upon entering, be amazed by nearly 2,900 square feet of living space, where every detail has been thoughtfully considered. The main level greets you with a convenient half bath, a cozy family room, dining area, a dedicated laundry room, and a gourmet kitchen with beautiful granite countertops, subway tile backsplash, stainless-steel appliances, and an eating area, ideal for gatherings and everyday moments alike. Ascend to the upper level where the expansive primary suite awaits, boasting a generous walk-in closet and a luxurious full bathroom, alongside three additional well-appointed bedrooms and another full bathroom, offering comfort and privacy for the whole family. Venture downstairs to discover the fully finished English basement, featuring a fifth bedroom and yet another full bathroom, complemented by a welcoming bar area, perfect for entertaining guests or creating a private retreat. Step outside to the professionally landscaped yard, where you will find a fully fenced yard and peaceful pond views. Enjoy relaxing with friends and family on the expansive deck. Noteworthy features include luxurious vinyl flooring, a newer roof, siding, gutters, facia and soffits, carpet, a/c, kitchen appliances, garage doors and openers. This gorgeous and well-maintained home is being sold as-is, offering an excellent opportunity to make it your own. This rare gem won't stay on the market for long. Don't miss your chance to call this home yours -schedule your showing today! Showings start Saturday, April 27, 2024.
Location
State IL
County Kendall
Community Park, Curbs, Sidewalks, Street Lights, Street Paved
Rooms
Basement Full
Interior
Heating Natural Gas, Forced Air
Cooling Central Air
Fireplace N
Appliance Range, Microwave, Dishwasher, Refrigerator, Washer, Dryer, Disposal, Stainless Steel Appliance(s)
Laundry Gas Dryer Hookup, In Unit
Exterior
Exterior Feature Deck, Storms/Screens
Garage Attached
Garage Spaces 3.0
Waterfront true
View Y/N true
Roof Type Asphalt
Building
Lot Description Fenced Yard
Story 2 Stories
Foundation Concrete Perimeter
Sewer Public Sewer
Water Public
New Construction false
Schools
Elementary Schools Churchill Elementary School
Middle Schools Plank Junior High School
High Schools Oswego East High School
School District 308, 308, 308
Others
HOA Fee Include Insurance
Ownership Fee Simple w/ HO Assn.
Special Listing Condition Corporate Relo
Read Less Info
Want to know what your home might be worth? Contact us for a FREE valuation!

Our team is ready to help you sell your home for the highest possible price ASAP
© 2024 Listings courtesy of MRED as distributed by MLS GRID. All Rights Reserved.
Bought with Nathan Stillwell • john greene, Realtor

"My job is to find and attract mastery-based agents to the office, protect the culture, and make sure everyone is happy! "






