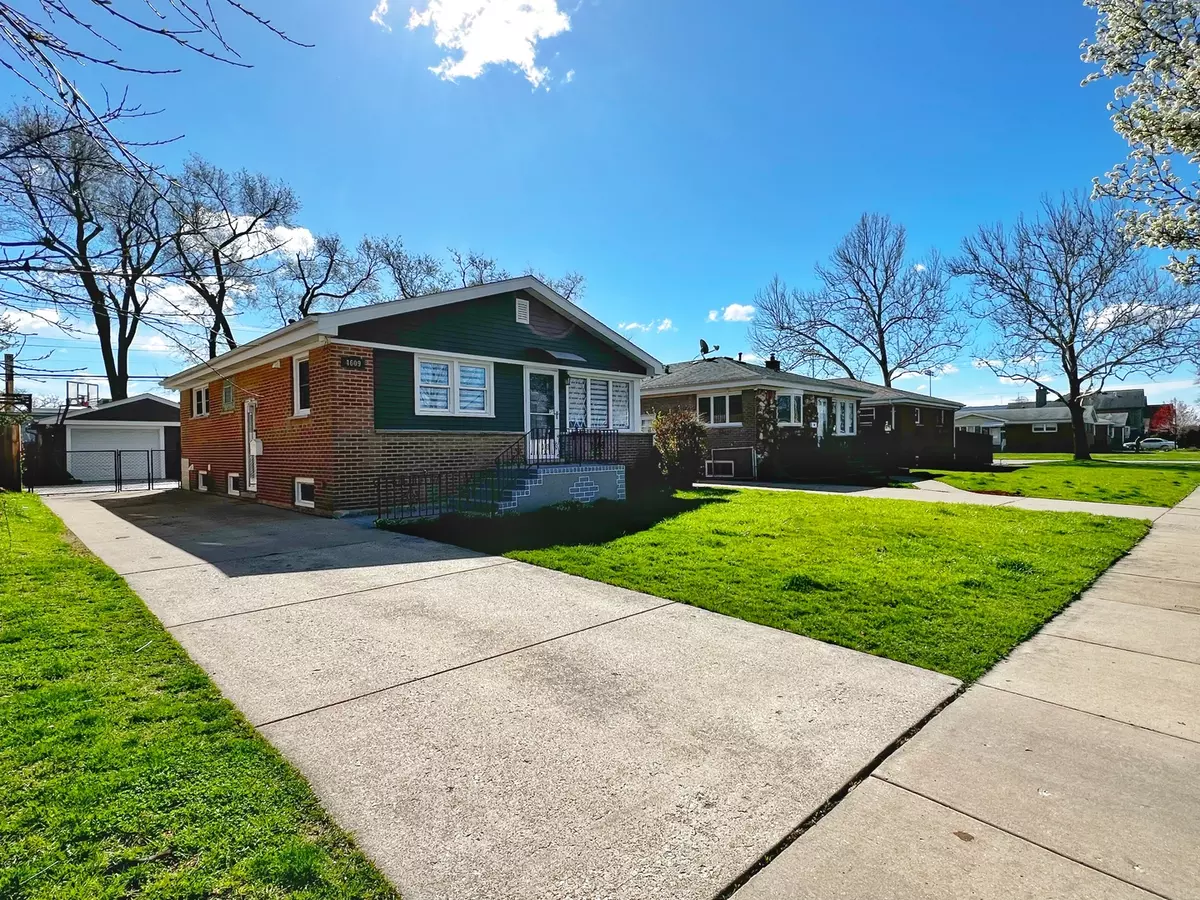$450,000
$459,900
2.2%For more information regarding the value of a property, please contact us for a free consultation.
4 Beds
2 Baths
1,000 SqFt
SOLD DATE : 06/10/2024
Key Details
Sold Price $450,000
Property Type Single Family Home
Sub Type Detached Single
Listing Status Sold
Purchase Type For Sale
Square Footage 1,000 sqft
Price per Sqft $450
MLS Listing ID 12028017
Sold Date 06/10/24
Style Step Ranch
Bedrooms 4
Full Baths 2
Year Built 1956
Annual Tax Amount $5,523
Tax Year 2022
Lot Dimensions 43 X 134
Property Description
This stunning 3 bed, 2 bath brick ranch on a quiet side street of Norridge. The home features a side drive and hardwood floors throughout, all installed in 2017. The open-concept layout includes a spacious kitchen equipped with stainless steel appliances and quartz countertops, perfect for entertaining as guests can mingle around the stylish stools at the counter. Each of the t3 bedrooms on the first floor offers comfort and style, with one bedroom boasting a sliding door that opens to a backyard deck, offering a perfect spot for relaxation. The fully finished basement significantly extends the living space, featuring a huge family room, an additional 4th bedroom, a full bathroom, and a second kitchen, plus a cozy electric fireplace that adds a touch of warmth. Recent upgrades include new electrical and plumbing systems in 2017, and a new roof installed in 2016. The inviting backyard is an ideal retreat for quiet evenings or weekend gatherings. Centrail air and heat. 2 car garage. Located close to the Norridge Park District and various shopping options, this home is a wonderful blend of comfort, style, and convenience.
Location
State IL
County Cook
Community Park, Pool, Curbs, Sidewalks, Street Lights, Street Paved
Rooms
Basement Full
Interior
Interior Features Hardwood Floors, First Floor Bedroom, In-Law Arrangement
Heating Natural Gas, Forced Air
Cooling Central Air
Fireplaces Number 1
Fireplaces Type Electric
Fireplace Y
Appliance Range, Microwave, Dishwasher, Refrigerator, Washer, Dryer, Electric Cooktop, Gas Cooktop
Laundry In Unit
Exterior
Exterior Feature Deck, Patio
Garage Detached
Garage Spaces 2.5
Waterfront false
View Y/N true
Roof Type Asphalt
Building
Lot Description Fenced Yard
Story 1 Story
Foundation Concrete Perimeter
Sewer Public Sewer
Water Lake Michigan
New Construction false
Schools
Elementary Schools James Giles Elementary School
Middle Schools James Giles Elementary School
High Schools Ridgewood Comm High School
School District 80, 80, 234
Others
HOA Fee Include None
Ownership Fee Simple
Special Listing Condition None
Read Less Info
Want to know what your home might be worth? Contact us for a FREE valuation!

Our team is ready to help you sell your home for the highest possible price ASAP
© 2024 Listings courtesy of MRED as distributed by MLS GRID. All Rights Reserved.
Bought with Nicole Hajdu • Dream Town Real Estate

"My job is to find and attract mastery-based agents to the office, protect the culture, and make sure everyone is happy! "






