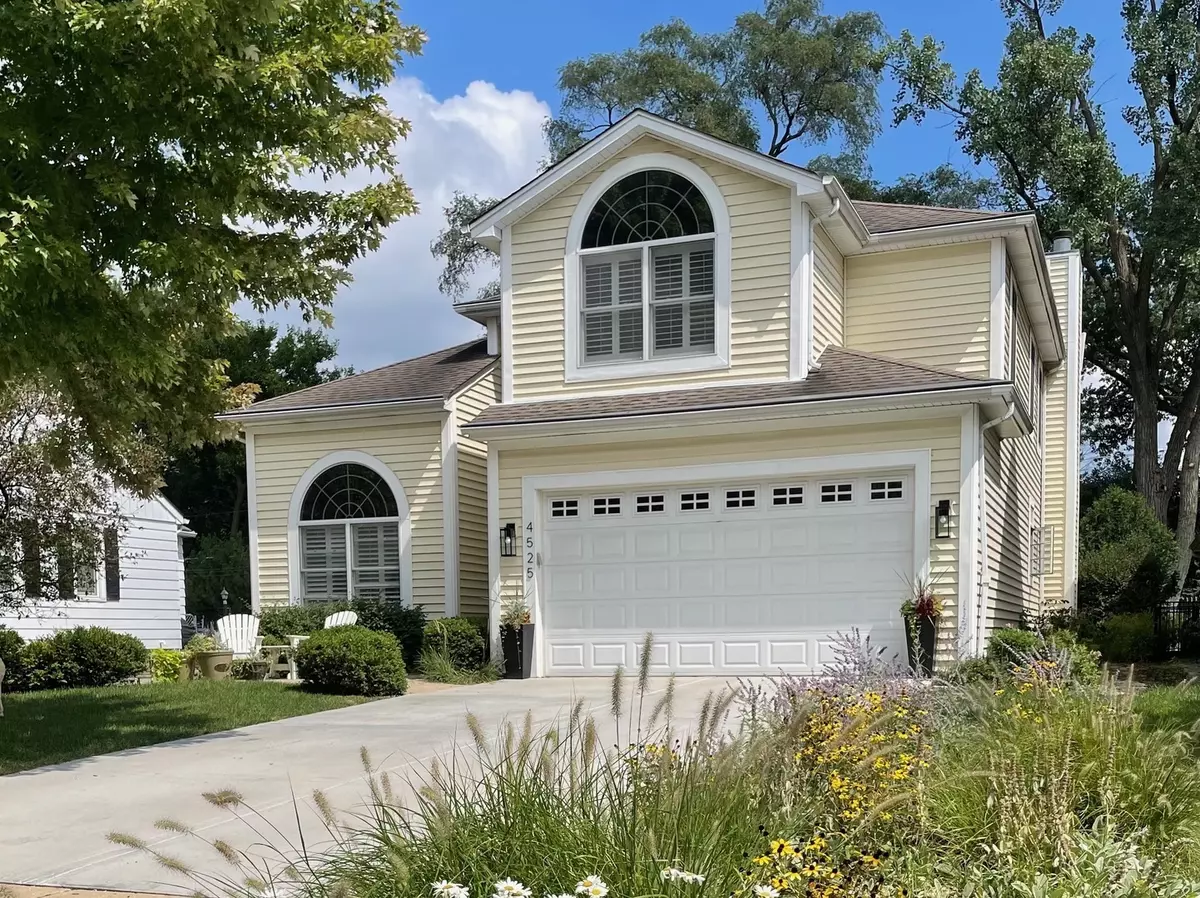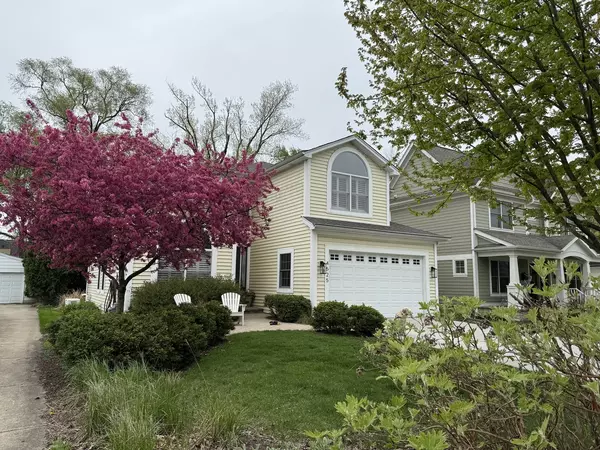$1,025,000
$950,000
7.9%For more information regarding the value of a property, please contact us for a free consultation.
5 Beds
3.5 Baths
3,293 SqFt
SOLD DATE : 06/10/2024
Key Details
Sold Price $1,025,000
Property Type Single Family Home
Sub Type Detached Single
Listing Status Sold
Purchase Type For Sale
Square Footage 3,293 sqft
Price per Sqft $311
MLS Listing ID 12044583
Sold Date 06/10/24
Style Traditional
Bedrooms 5
Full Baths 3
Half Baths 1
Year Built 2002
Annual Tax Amount $12,967
Tax Year 2022
Lot Dimensions 50 X166
Property Description
Multiple Offers Received!! Be impressed by this 4-bedroom, 3 1/2-bathroom home! It has been meticulously updated throughout. Step into the heart of the home, where the eat-in kitchen gleams with quartz countertops and an open layout to the family room. The home has custom built in cabinety and designer light fixtures througout. Refinished hardwood floors on the main level, creating a warm and inviting atmosphere. Main level has a separate dining room, living room and laundry. Newly refinished master bathroom features elegant Kohler fixtures, and designer touches ensuring relaxation and style. 3 additional bedrooms for a total of 4 bedrooms on the second level.The finished basement has been thoughtfully designed to include an additional bedroom for guests, a large recreational space and a bonus room that can be used as an office or workout space. Custom cabinetry adds warmth and functionality to this space. Outside, enjoy the professionally landscaped yard and paver brick patio, ideal for al fresco dining or simply unwinding in the serene surroundings. With generous lot dimensions of 50 X 166, there's plenty of room for outdoor activities and gardening. This home is move-in ready with so many updated features! Lots of new things! Entire interior has been freshly painted, Roof, 2024 A/C 2020 and furnace 2021, sump pump with back-up, Generac generator 2012, finished basement built ins 2020, garage floor 2021, new concrete driveway 2022, oversized shed 2019. Kitchen appliances, cooktop 2022, Refrigerator 2021, Hardwood floors and stairway stained 2021, primary bathroom refished 2024, Elfa closets 2022 Additional extras: Invisible fence,Tesla charging capabilities 2019 and leaf guard gutters.
Location
State IL
County Dupage
Community Park, Sidewalks, Street Paved
Rooms
Basement Full
Interior
Interior Features Vaulted/Cathedral Ceilings, Hardwood Floors, First Floor Laundry, Built-in Features, Walk-In Closet(s), Open Floorplan, Some Carpeting, Some Window Treatment
Heating Natural Gas
Cooling Central Air
Fireplaces Number 1
Fireplaces Type Gas Log
Fireplace Y
Laundry Gas Dryer Hookup
Exterior
Exterior Feature Patio, Invisible Fence
Parking Features Attached
Garage Spaces 2.0
View Y/N true
Roof Type Asphalt
Building
Story 2 Stories
Foundation Concrete Perimeter
Sewer Public Sewer
Water Lake Michigan
New Construction false
Schools
Elementary Schools Henry Puffer Elementary School
Middle Schools Herrick Middle School
High Schools North High School
School District 58, 58, 99
Others
HOA Fee Include None
Ownership Fee Simple
Special Listing Condition Exceptions-Call List Office
Read Less Info
Want to know what your home might be worth? Contact us for a FREE valuation!

Our team is ready to help you sell your home for the highest possible price ASAP
© 2024 Listings courtesy of MRED as distributed by MLS GRID. All Rights Reserved.
Bought with Brandon Blankenship • Keller Williams Premiere Prop

"My job is to find and attract mastery-based agents to the office, protect the culture, and make sure everyone is happy! "





