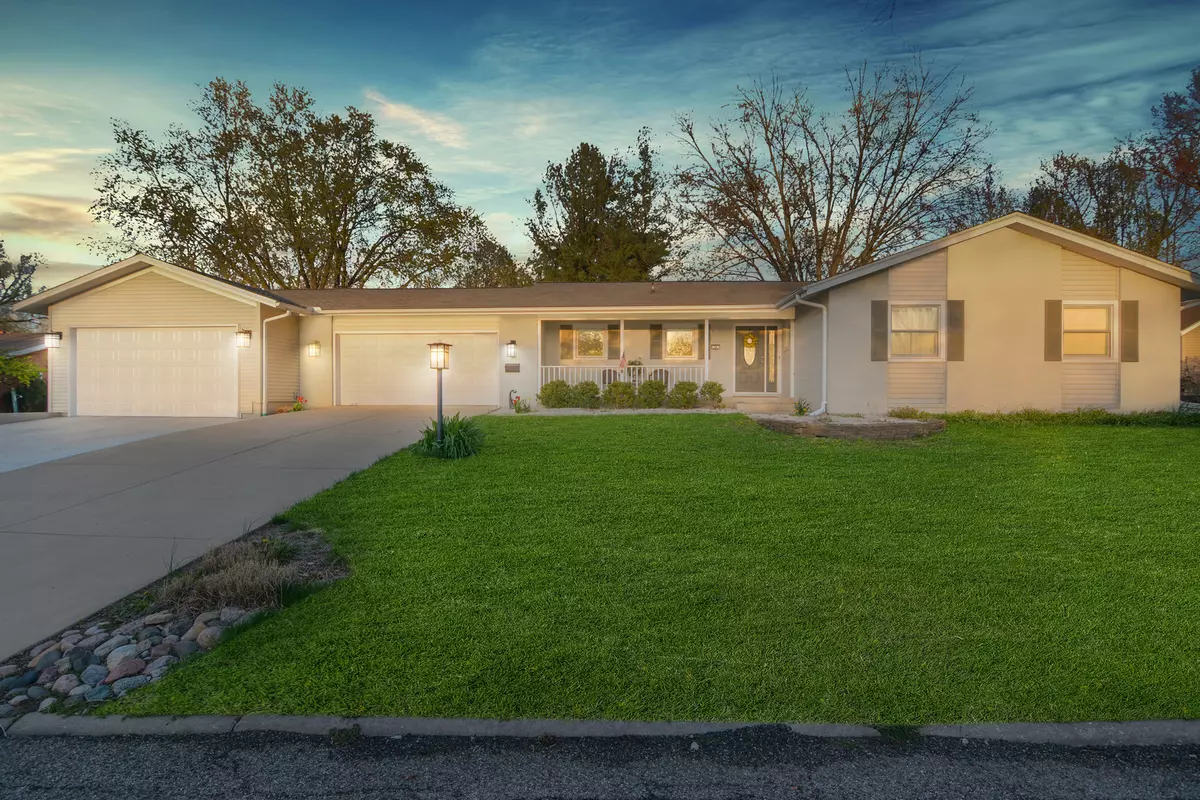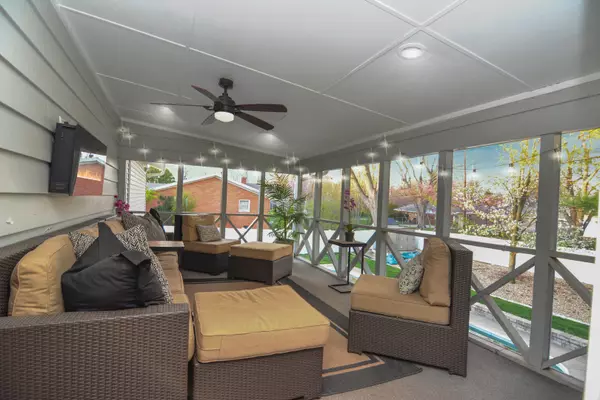$410,000
$410,000
For more information regarding the value of a property, please contact us for a free consultation.
3 Beds
3 Baths
3,226 SqFt
SOLD DATE : 06/06/2024
Key Details
Sold Price $410,000
Property Type Single Family Home
Sub Type Detached Single
Listing Status Sold
Purchase Type For Sale
Square Footage 3,226 sqft
Price per Sqft $127
Subdivision Ridgemont
MLS Listing ID 12034285
Sold Date 06/06/24
Style Ranch
Bedrooms 3
Full Baths 3
Year Built 1963
Annual Tax Amount $8,524
Tax Year 2022
Lot Size 0.370 Acres
Lot Dimensions 132 X 124
Property Description
Don't miss out on this exceptional opportunity to own a WALK-OUT RANCH WITH A POOL nestled on a serene cul-de-sac in Ridgemont! This updated 3-bedroom, 3-bathroom gem features a spacious 4-CAR GARAGE, an inviting open floor plan adorned with luxurious hardwood flooring, and an abundance of natural light streaming through numerous windows. Relax & entertain in style on the delightful 3-season porch overlooking the expansive fenced yard, complete with a recently extended patio and a heated in-ground pool, perfect for endless summer enjoyment. The remodeled kitchen is a chef's dream, boasting stainless steel appliances, a charming stone backsplash, custom cabinetry, and Corian countertops. Retreat to the primary bedroom sanctuary offering a walk-in closet with custom shelving, and an updated en suite bath featuring heated floors, a double vanity, and a luxurious 5-foot tiled shower. The walk-out basement is an entertainer's paradise, featuring a sprawling family room, an electric fireplace with a brick surround, a full bath, a bedroom, and a custom wet bar for hosting memorable gatherings. Additionally, the lower level offers a bright and versatile "unfinished" space with painted floors and walls, ideal for a home gym, craft room, or storage area. Laundry hook-ups are located on both the main floor and lower level. Numerous updates include: Roof, HVAC, Windows, Garage Addition and more! Seize the opportunity to make this exceptional property your own! Offers are due at 3pm Sunday and will be reviewed that evening.
Location
State IL
County Mclean
Community Curbs, Sidewalks, Street Lights, Street Paved
Rooms
Basement Full, Walkout
Interior
Interior Features First Floor Full Bath, Bar-Wet, Built-in Features, Walk-In Closet(s)
Heating Natural Gas, Forced Air
Cooling Central Air
Fireplaces Number 1
Fireplaces Type Electric
Fireplace Y
Appliance Range, Microwave, Dishwasher, Refrigerator, Disposal, Stainless Steel Appliance(s)
Laundry Gas Dryer Hookup, Electric Dryer Hookup
Exterior
Exterior Feature Deck, Patio, Porch Screened, In Ground Pool
Parking Features Attached
Garage Spaces 4.0
Pool in ground pool
View Y/N true
Roof Type Asphalt
Building
Lot Description Cul-De-Sac, Fenced Yard, Landscaped, Mature Trees, Sidewalks, Streetlights
Story 1 Story
Foundation Concrete Perimeter
Sewer Public Sewer
Water Public
New Construction false
Schools
Elementary Schools Colene Hoose Elementary
Middle Schools Chiddix Jr High
High Schools Normal Community High School
School District 5, 5, 5
Others
HOA Fee Include None
Ownership Fee Simple
Special Listing Condition None
Read Less Info
Want to know what your home might be worth? Contact us for a FREE valuation!

Our team is ready to help you sell your home for the highest possible price ASAP
© 2024 Listings courtesy of MRED as distributed by MLS GRID. All Rights Reserved.
Bought with Non Member • NON MEMBER

"My job is to find and attract mastery-based agents to the office, protect the culture, and make sure everyone is happy! "






