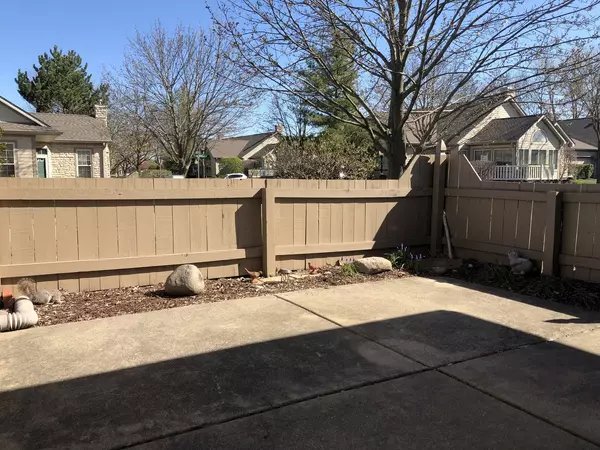$325,000
$320,000
1.6%For more information regarding the value of a property, please contact us for a free consultation.
3 Beds
2.5 Baths
1,778 SqFt
SOLD DATE : 05/31/2024
Key Details
Sold Price $325,000
Property Type Townhouse
Sub Type Townhouse-2 Story
Listing Status Sold
Purchase Type For Sale
Square Footage 1,778 sqft
Price per Sqft $182
Subdivision Timbers Edge Villas
MLS Listing ID 12016774
Sold Date 05/31/24
Bedrooms 3
Full Baths 2
Half Baths 1
HOA Fees $230/mo
Year Built 2003
Annual Tax Amount $4,794
Tax Year 2022
Lot Dimensions 100X100
Property Description
Owner requested that the unit continue to be available for showings Finally, there is a freshly listed three bedroom 2.5 bath unit for sale in Timbers Edge Villas! This unit does not only have a main floor master bedroom suite, it has TWO master bedroom suites The main floor master offers a walk in California closet, private bathe with a newly redone walk in shower with a Speakmen faucet and quartsite counter top. The upper floor master is vast and offers a sitting area and a private bath. This room could also be tailored to the new owners needs. It could easily be used as an office, an entertainment area, library, or whatever ones imagination could conjure up. The kitchen is so easy to perform a chefs culinary offerings. There is a comfortable breakfast bar, a new granite counter top and accented in subway tile. The cabinetry have pull out drawers. The kitchen view is graced by the dining room and the living room that offers a gas fireplace and volume ceiling. The living room and dining rooms share luxurious hardwood floors. The living room and kitchen have spacious 10' ceiling's and the kitchen is brightened by recessed lighting. There is a mud room that also doubles as the laundry room. The two first floor baths have been updated. The 2.5 car attached garage offers built in shelves and a work bench. There is a secluded patio to allow the new owners to have that morning coffee in privacy. All of the appliances stay with the home. News include the storm door (23), washer (23), dryer (21), attic fan (22), water softener (19), window screens (21), updated baths (21), roof (22), lights (21). This his truly a gem. Set your appointment to view it today. Per sellers requests please sign the AS-IS paragraph. The freezer stays and the shelving in the garage stays. Lot dimensions are estimated
Location
State IL
County Will
Rooms
Basement None
Interior
Interior Features Vaulted/Cathedral Ceilings, Hardwood Floors, First Floor Bedroom, First Floor Laundry, First Floor Full Bath, Laundry Hook-Up in Unit, Ceiling - 9 Foot, Open Floorplan, Some Carpeting, Some Window Treatment, Some Storm Doors
Heating Natural Gas, Forced Air
Cooling Central Air
Fireplaces Number 1
Fireplaces Type Gas Log
Fireplace Y
Appliance Range, Microwave, Dishwasher, Freezer, Washer, Dryer, Water Softener Owned
Laundry In Unit
Exterior
Exterior Feature Patio, In Ground Pool, Storms/Screens
Garage Attached
Garage Spaces 2.5
Pool in ground pool
Community Features Pool
Waterfront false
View Y/N true
Roof Type Asphalt
Building
Lot Description Common Grounds, Sidewalks, Streetlights
Foundation Concrete Perimeter
Sewer Public Sewer, Sewer-Storm
Water Public
New Construction false
Schools
School District 202, 202, 202
Others
Pets Allowed Cats OK, Dogs OK
HOA Fee Include Insurance,Pool,Lawn Care,Snow Removal
Ownership Fee Simple w/ HO Assn.
Special Listing Condition None
Read Less Info
Want to know what your home might be worth? Contact us for a FREE valuation!

Our team is ready to help you sell your home for the highest possible price ASAP
© 2024 Listings courtesy of MRED as distributed by MLS GRID. All Rights Reserved.
Bought with Destiny Langys • Crosstown Realtors, Inc.

"My job is to find and attract mastery-based agents to the office, protect the culture, and make sure everyone is happy! "






