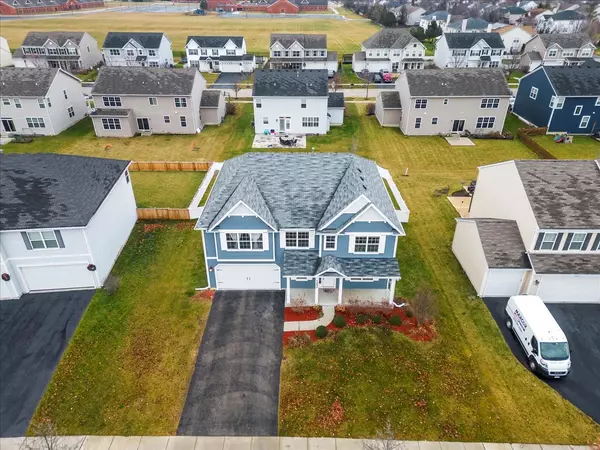$620,000
$645,000
3.9%For more information regarding the value of a property, please contact us for a free consultation.
4 Beds
2.5 Baths
3,400 SqFt
SOLD DATE : 05/24/2024
Key Details
Sold Price $620,000
Property Type Single Family Home
Sub Type Detached Single
Listing Status Sold
Purchase Type For Sale
Square Footage 3,400 sqft
Price per Sqft $182
Subdivision River Hills
MLS Listing ID 11980812
Sold Date 05/24/24
Bedrooms 4
Full Baths 2
Half Baths 1
HOA Fees $29/ann
Year Built 2015
Annual Tax Amount $9,323
Tax Year 2021
Lot Size 9,500 Sqft
Lot Dimensions 75X125
Property Description
Nestled in the heart of Bolingbrook, this stunning residence offers an unparalleled blend of elegance, comfort and modern living. Boasting a prime location, this meticulously maintained home is a testament to quality and thoughtful design. This property futures 5 bedroom, 2.5 bathroom, waterproof vinyl plank floors (first floor 2019 and second floor 2021), unfinished basement with a ejector pump (2021) and roughed in bathroom. Spacious Interiors, step into a world of refined living with generously sized rooms and an open floor plan that welcomes natural light, creating a warm and inviting atmosphere. The heart of the home-kitchen was updated with new modern backsplash and quartz countertops (2021), high end appliances, double oven and stylish cabinetry. Perfect for entertaining or whipping up culinary delights for the family. Huge loft with abundant natural light and laundry room at the second floor. Luxurious Bedrooms, unwind in the comfort of your master suite with walk-in closets. Additional bedroom on the first floor offer versatility for guests, family, or a home office. Outdoor Oasis, step into the beautifully expansive yard framed with a PVC privacy fence (2018),a natural gas fireplace, natural gas grill valve hookup & grill wall installed in May of 2021. An ideal setting for outdoor gatherings, barbecues or simply enjoying a quiet evening under the stars. Convenient Location, enjoy easy access to nearby schools, parks, shopping centers. This beautiful property is waiting for you to make it yours. Don't miss out.
Location
State IL
County Will
Community Park, Curbs, Sidewalks, Street Lights, Street Paved
Rooms
Basement Full
Interior
Interior Features Second Floor Laundry, Walk-In Closet(s), Separate Dining Room
Heating Electric, Forced Air
Cooling Central Air
Fireplaces Number 1
Fireplaces Type Gas Starter
Fireplace Y
Appliance Double Oven, Microwave, Dishwasher, Refrigerator, Washer, Dryer, Disposal, Stainless Steel Appliance(s)
Laundry In Unit
Exterior
Exterior Feature Patio, Porch, Fire Pit
Garage Attached
Garage Spaces 2.0
Waterfront false
View Y/N true
Roof Type Asphalt
Building
Story 2 Stories
Sewer Public Sewer
Water Public
New Construction false
Schools
Elementary Schools Bess Eichelberger Elementary Sch
Middle Schools John F Kennedy Middle School
High Schools Plainfield East High School
School District 202, 202, 202
Others
HOA Fee Include Exterior Maintenance
Ownership Fee Simple w/ HO Assn.
Special Listing Condition None
Read Less Info
Want to know what your home might be worth? Contact us for a FREE valuation!

Our team is ready to help you sell your home for the highest possible price ASAP
© 2024 Listings courtesy of MRED as distributed by MLS GRID. All Rights Reserved.
Bought with Zora Vasic • Coldwell Banker Realty

"My job is to find and attract mastery-based agents to the office, protect the culture, and make sure everyone is happy! "






