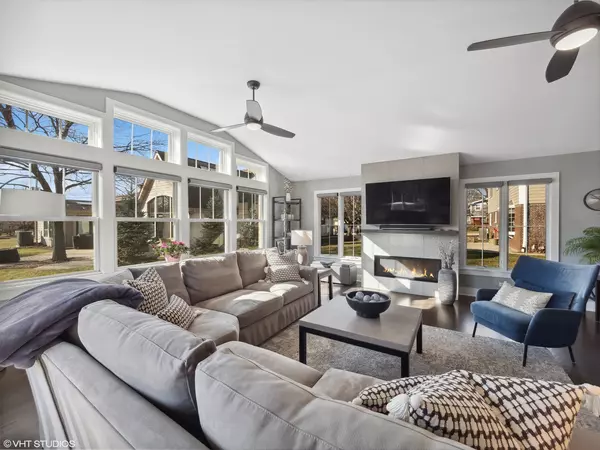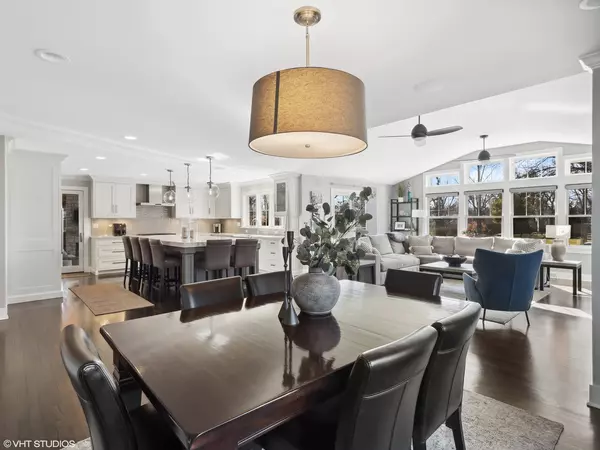$1,250,000
$1,250,000
For more information regarding the value of a property, please contact us for a free consultation.
4 Beds
3.5 Baths
3,765 SqFt
SOLD DATE : 05/20/2024
Key Details
Sold Price $1,250,000
Property Type Single Family Home
Sub Type Detached Single
Listing Status Sold
Purchase Type For Sale
Square Footage 3,765 sqft
Price per Sqft $332
Subdivision Pioneer Park
MLS Listing ID 11996419
Sold Date 05/20/24
Bedrooms 4
Full Baths 3
Half Baths 1
Year Built 1965
Annual Tax Amount $17,026
Tax Year 2022
Lot Size 10,193 Sqft
Lot Dimensions 10192
Property Description
Welcome to this exquisitely designed 4-bedroom, 3.5 bath home nestled in one of the most desirable neighborhoods in Arlington Heights. A short walk to Pioneer Park, sought after schools and a few blocks from the community's vibrant downtown -this central location is simply ideal. This stunning home flows effortlessly from one space to the next. Each room has been thoughtfully constructed to blend form with function and features high-end finishings throughout. 811 George is simply the most tastefully designed and beautifully built home on the market! Approaching the home, visitors are greeted by beautifully designed hardscape and stone work that adorns the front entrance. A sprawling open-concept layout seamlessly connects the massive chef's kitchen to the rest of the main level, making it truly the center of the home. This is what dreams are made of. The enormous island is capped with thick white quartz and offers ample seating for several guests or extensive meal prep. Top of the line appliances, custom cabinetry and beautiful fixtures are accentuated by abundant natural light that floods in from all directions. The butler's pantry blends luxury and convenience, offering ample storage and serving space while also providing a trophy case of select spirits. The adjoining family room boasts vaulted ceilings, massive windows and a gorgeous fireplace to create the perfect option for Super Bowl parties or cozy family movie nights. Working from home is an appealing option with the first-floor office, complete with its own fireplace. A gorgeous three-season room, located just off the kitchen offers a third fireplace experience. With voluminous ceilings and spectacular wood decor, this beautifully designed sunroom provides a tranquil retreat to unwind and enjoy panoramic views of the yard. Last but not least, the main level includes a generously sized mudroom with large custom cubbies for coats, shoes, and outdoor gear. Journey upstairs and enjoy two master suites, each meticulously designed to provide the ultimate in comfort and privacy. The primary ensuite includes heated floors, a double vanity, and spacious shower creating a true spa-experience. The third upstairs full bathroom is not only beautiful but practical as a Jack and Jill option. The convenient and spacious upstairs laundry is ideal and adds thoughtful functionality, making chores a breeze. The property's exterior is meticulously designed and boasts a beautiful back patio overlooking a parklike setting. Summer vibes are enhanced by a professionally landscaped yard complete with a built-in sprinkler system, ensuring that your outdoor space remains lush and vibrant year-round. Don't miss the opportunity to make this beautiful Arlington Heights residence your own. Welcome Home!
Location
State IL
County Cook
Community Park, Curbs, Sidewalks, Street Lights, Street Paved
Rooms
Basement Partial
Interior
Interior Features Vaulted/Cathedral Ceilings, Skylight(s), Bar-Dry, Hardwood Floors, Second Floor Laundry, Built-in Features, Walk-In Closet(s), Open Floorplan, Pantry
Heating Forced Air, Zoned
Cooling Central Air
Fireplaces Number 3
Fireplace Y
Exterior
Parking Features Attached
Garage Spaces 2.0
View Y/N true
Building
Story 2 Stories
Sewer Public Sewer
Water Public
New Construction false
Schools
Elementary Schools Westgate Elementary School
Middle Schools South Middle School
High Schools Rolling Meadows High School
School District 25, 25, 214
Others
HOA Fee Include None
Ownership Fee Simple
Special Listing Condition None
Read Less Info
Want to know what your home might be worth? Contact us for a FREE valuation!

Our team is ready to help you sell your home for the highest possible price ASAP
© 2024 Listings courtesy of MRED as distributed by MLS GRID. All Rights Reserved.
Bought with Margie Brooks • Baird & Warner

"My job is to find and attract mastery-based agents to the office, protect the culture, and make sure everyone is happy! "






