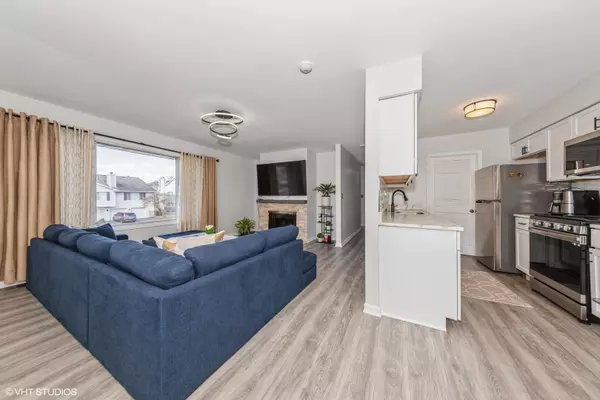$255,000
$260,000
1.9%For more information regarding the value of a property, please contact us for a free consultation.
2 Beds
1 Bath
1,044 SqFt
SOLD DATE : 05/17/2024
Key Details
Sold Price $255,000
Property Type Condo
Sub Type Condo
Listing Status Sold
Purchase Type For Sale
Square Footage 1,044 sqft
Price per Sqft $244
Subdivision Devonshire
MLS Listing ID 12010221
Sold Date 05/17/24
Bedrooms 2
Full Baths 1
HOA Fees $185/mo
Year Built 1985
Annual Tax Amount $3,452
Tax Year 2022
Lot Dimensions COMMON
Property Description
Discover a gem nestled within the sought-after Darien Devonshire subdivision: an exquisite end unit, a two-story townhome boasting an array of updates throughout. Step into the spacious Living Room, where natural light dances on newer wood laminate flooring, complemented by the warmth of a gas logs fireplace. The Kitchen is a culinary haven, featuring updated cabinets, elegant quartz countertops, and newer stainless-steel appliances. Convenience meets comfort with an in-unit washer and dryer. Retreat to the expansive master bedroom, offering a wall of closets and a private bathroom vanity for added luxury. Every corner exudes charm and sophistication, with updated bathrooms, flooring, cabinets, paint, and lighting enhancing the home's appeal. Indulge in the heart of this residence - the stunning kitchen, equipped with sleek stainless-steel appliances and luxurious granite countertops. Adjacent, the spacious dining area and next to the inviting living room, where a cozy fireplace invites relaxation on chilly evenings, while abundant natural light brightens your days. Discover an oversized main bedroom, offering a generous walk-in closet that ensures your belongings are neatly stored and easily accessible. This townhome also offers the convenience of a one-car attached garage and additional storage. Experience the epitome of modern living in this charming abode, where every detail has been meticulously curated for your comfort and enjoyment.
Location
State IL
County Dupage
Rooms
Basement None
Interior
Heating Natural Gas
Cooling Central Air
Fireplaces Number 1
Fireplace Y
Exterior
Parking Features Attached
Garage Spaces 1.0
View Y/N true
Roof Type Asphalt
Building
Foundation Concrete Perimeter
Sewer Public Sewer
Water Lake Michigan
New Construction false
Schools
Elementary Schools Elizabeth Ide Elementary School
Middle Schools Lakeview Junior High School
High Schools South High School
School District 66, 66, 99
Others
Pets Allowed Cats OK, Dogs OK
HOA Fee Include Insurance,Exterior Maintenance,Lawn Care,Snow Removal
Ownership Condo
Special Listing Condition None
Read Less Info
Want to know what your home might be worth? Contact us for a FREE valuation!

Our team is ready to help you sell your home for the highest possible price ASAP
© 2024 Listings courtesy of MRED as distributed by MLS GRID. All Rights Reserved.
Bought with Indu Sethi • Baird & Warner

"My job is to find and attract mastery-based agents to the office, protect the culture, and make sure everyone is happy! "






