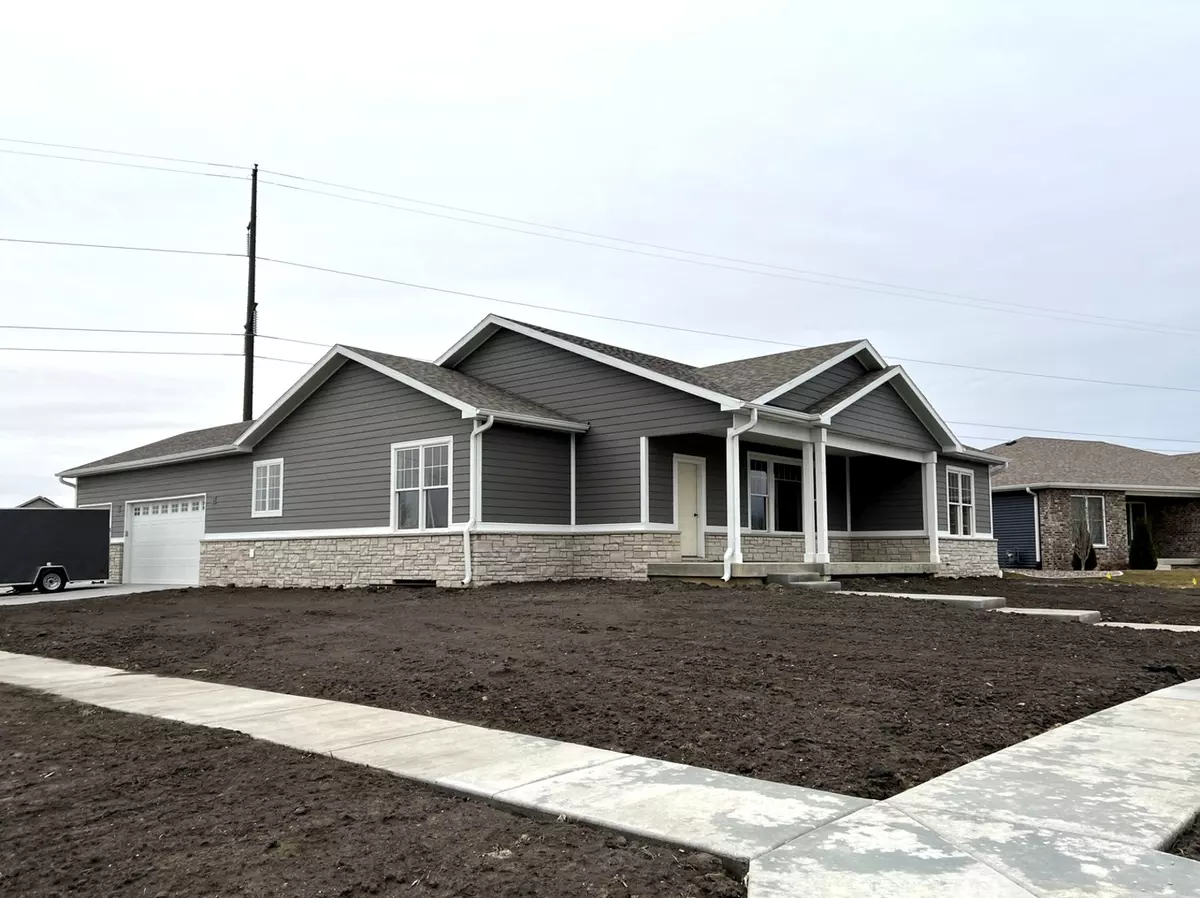$398,700
$398,700
For more information regarding the value of a property, please contact us for a free consultation.
3 Beds
2.5 Baths
2,116 SqFt
SOLD DATE : 05/15/2024
Key Details
Sold Price $398,700
Property Type Single Family Home
Sub Type Detached Single
Listing Status Sold
Purchase Type For Sale
Square Footage 2,116 sqft
Price per Sqft $188
Subdivision Prairie Chase
MLS Listing ID 11993597
Sold Date 05/15/24
Style Ranch
Bedrooms 3
Full Baths 2
Half Baths 1
Year Built 2024
Tax Year 2022
Lot Size 0.340 Acres
Lot Dimensions 66.25X7.19X164.4X134.11X128.16
Property Description
Finishing touches being added to this Prairie Chase beauty! This ranch-style home sits on a corner lot and offers a perfect blend of luxury and functionality, featuring three spacious bedrooms, a three-car garage, and a partially finished full basement for additional living, storage or customized to suit. Step inside to be greeted by 9-foot ceilings and a modern fireplace that create a sense of stylish spaciousness. Luxury vinyl plank flooring in the living areas adds a touch of modern durability, the carpet flooring in the bedrooms provide comfort and style. To ensure your comfort, the en suite boasts a modern design with a walk in closet,whirlpool tub and tiled walk in shower with glass doors. The kitchen is a chef's delight with a breakfast island, walk-in pantry and all stainless steel appliances. You'll find granite counter tops in the kitchen and bathroom, along with quality Anderson Windows throughout. The basement has 9 foot ceilings and is plumbed for a bathroom. Enter from the garage into the mud/laundry room with a utility sink providing added convenience for laundry tasks and organization. In addition to the great curb appeal, you also have a spacious yard and easy access to local shopping and easy access to Interstate 57. Landscaping to be completed prior to close and the finishing touches to be completed soon. Don't miss the opportunity to make this your own.
Location
State IL
County Kankakee
Community Park, Curbs, Sidewalks, Street Lights, Street Paved
Zoning SINGL
Rooms
Basement Full
Interior
Interior Features First Floor Bedroom, First Floor Laundry, First Floor Full Bath, Built-in Features, Walk-In Closet(s), Bookcases, Ceiling - 9 Foot, Open Floorplan, Some Carpeting, Granite Counters, Pantry
Heating None
Cooling Central Air
Fireplaces Number 1
Fireplaces Type Electric, Heatilator
Fireplace Y
Laundry Gas Dryer Hookup, Sink
Exterior
Garage Attached
Garage Spaces 3.0
Waterfront false
View Y/N true
Roof Type Asphalt
Building
Lot Description Corner Lot
Story 1 Story
Foundation Concrete Perimeter
Sewer Public Sewer
Water Public
New Construction true
Schools
Elementary Schools Bourbonnais Elementary
High Schools Bradley Boubonnais High School
School District 307, 307, 307
Others
HOA Fee Include None
Ownership Fee Simple
Special Listing Condition None
Read Less Info
Want to know what your home might be worth? Contact us for a FREE valuation!

Our team is ready to help you sell your home for the highest possible price ASAP
© 2024 Listings courtesy of MRED as distributed by MLS GRID. All Rights Reserved.
Bought with Amanda Armer-Irps • Berkshire Hathaway HomeServices Speckman Realty

"My job is to find and attract mastery-based agents to the office, protect the culture, and make sure everyone is happy! "






