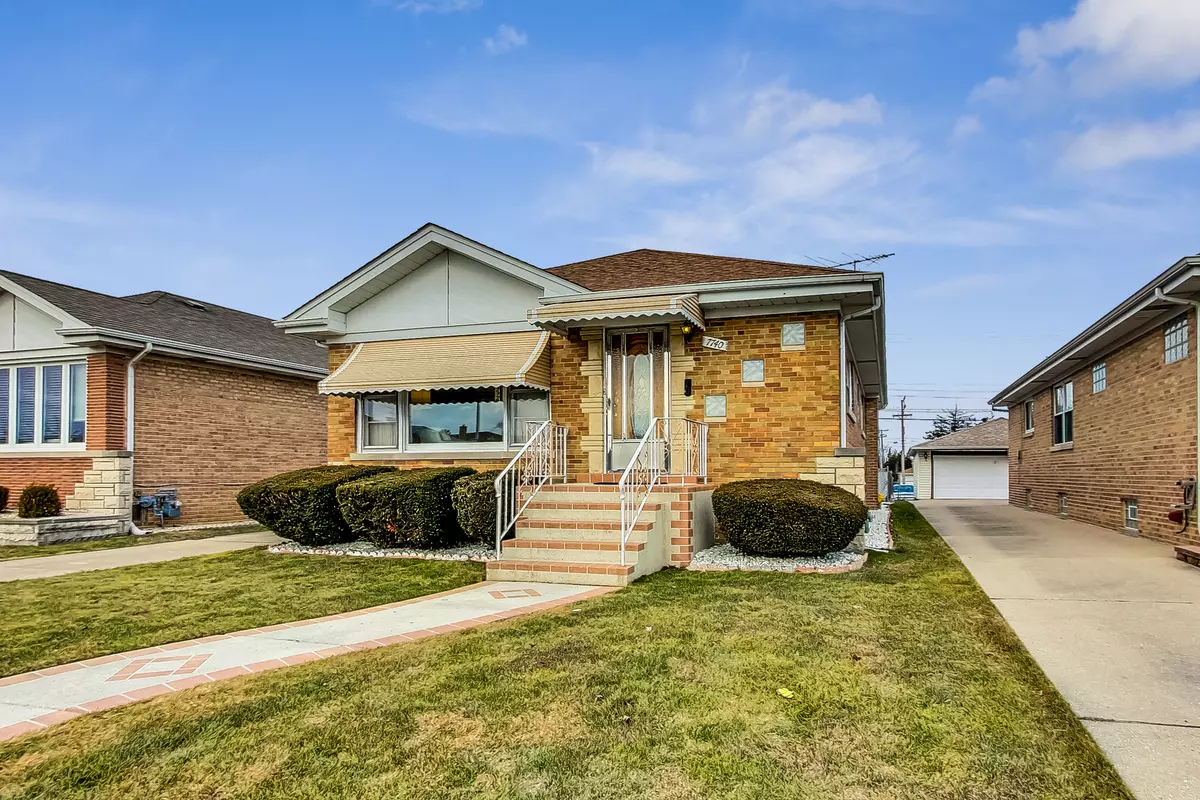$420,000
$420,000
For more information regarding the value of a property, please contact us for a free consultation.
3 Beds
2 Baths
2,762 SqFt
SOLD DATE : 05/14/2024
Key Details
Sold Price $420,000
Property Type Single Family Home
Sub Type Detached Single
Listing Status Sold
Purchase Type For Sale
Square Footage 2,762 sqft
Price per Sqft $152
MLS Listing ID 12013751
Sold Date 05/14/24
Style Ranch
Bedrooms 3
Full Baths 2
Year Built 1960
Annual Tax Amount $1,750
Tax Year 2022
Lot Dimensions 5000
Property Description
Great opportunity in Norridge for this brick ranch home that was extended with a built-on family room addition on the main level. Built by Fredrickson Builders, this beautiful sun-filled 3 bed 2 bath home offers a traditional floor plan with a fully finished oversized basement . Main level features generous size rooms which include an eat in kitchen, separate formal living and dining rooms with hardwood flooring, family room with decorative fireplace that emits heat and 3 bedrooms with a large primary bedroom that fits a king size bedroom set. Primary and 2nd bedroom have hardwood floors under carpet. Beautiful updated kitchen with table space, new hardwood flooring, stainless steel appliances, granite counters, under cabinet lighting and white cabinetry. Step downstairs to the spacious finished basement that's perfect for entertaining with a gracious recreation room, newer porcelain tiles, decorative fireplace, built in bar, laundry area with brand new side by side washer/dryer , work/utility room, 2nd bath, plentiful storage and crawl space. Enjoy the delightful backyard space with patio, garden area, gas line hook-up for grill and detached 2.5 car garage with side drive way. Home highlights: central heat /air, new sump pump with sump pump discharge, lawn irrigation system, back flow preventer, custom blinds/drapery, 2 decorative heat emitting fireplaces, cedar basement closet, new washer/dryer, hardwood flooring, full attic (unfinished) and abundance of storage and closet space. This home has been owned by the same family for 55 years and is move in ready with the ability to add your finishing touches to your liking Home is being sold as is but has been meticulously maintained and updated throughout the years. . Located in a desirable Norridge area surrounded by schools, shopping, dining, nightlife, public transportation, expressway, parks, O'hare airport and all that Norridge and Norwood Park has to offer.
Location
State IL
County Cook
Rooms
Basement Full
Interior
Interior Features Bar-Wet, Hardwood Floors
Heating Natural Gas, Forced Air
Cooling Central Air
Fireplaces Number 2
Fireplaces Type Heatilator
Fireplace Y
Appliance Double Oven, Microwave, Dishwasher, Refrigerator, Freezer, Washer, Dryer, Stainless Steel Appliance(s), Cooktop, Built-In Oven, Range Hood
Laundry In Unit
Exterior
Exterior Feature Patio
Garage Detached
Garage Spaces 2.5
Waterfront false
View Y/N true
Roof Type Asphalt
Building
Story Raised Ranch
Foundation Concrete Perimeter
Sewer Public Sewer
Water Public
New Construction false
Schools
Elementary Schools James Giles Elementary School
High Schools Ridgewood Comm High School
School District 80, 80, 234
Others
HOA Fee Include None
Ownership Fee Simple
Special Listing Condition None
Read Less Info
Want to know what your home might be worth? Contact us for a FREE valuation!

Our team is ready to help you sell your home for the highest possible price ASAP
© 2024 Listings courtesy of MRED as distributed by MLS GRID. All Rights Reserved.
Bought with Chris Vasilakopoulos • Dream Town Real Estate

"My job is to find and attract mastery-based agents to the office, protect the culture, and make sure everyone is happy! "






