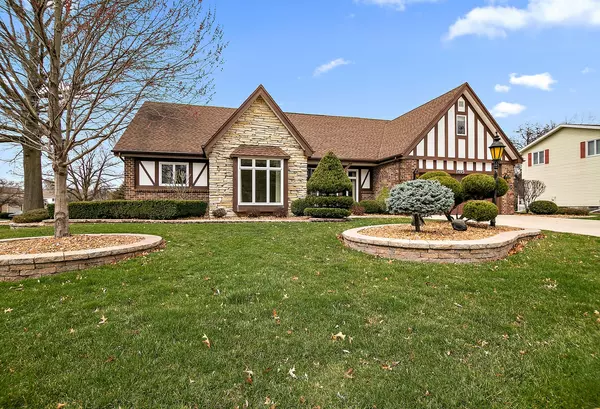$351,495
$325,000
8.2%For more information regarding the value of a property, please contact us for a free consultation.
4 Beds
3.5 Baths
2,433 SqFt
SOLD DATE : 05/09/2024
Key Details
Sold Price $351,495
Property Type Single Family Home
Sub Type Detached Single
Listing Status Sold
Purchase Type For Sale
Square Footage 2,433 sqft
Price per Sqft $144
MLS Listing ID 12005132
Sold Date 05/09/24
Style Tudor
Bedrooms 4
Full Baths 3
Half Baths 1
HOA Fees $6/ann
Year Built 1979
Annual Tax Amount $5,727
Tax Year 2022
Lot Dimensions 95X139.66X91X110
Property Description
The charming Tudor-style retreat you've been waiting for! Welcomed by stunning professional landscaping, this enchanting property offers a picturesque setting. Step inside to discover cathedral ceilings, exposed beams, and an open catwalk that adds a sense of grandeur to the spacious living areas, adorned with skylights and a cozy fireplace. The main floor boasts a family room, living room, formal dining room, dedicated laundry room, and kitchen, complete with an eat-in area, stainless steel appliances, an island, and sliding doors to your back patio. Before heading upstairs, check out the first-floor master suite with a private bathroom featuring double sinks, a separate shower & tub, and two closets! The walk-in closet measures 9 x 7 feet! Upstairs, the split floor plan offers a unique separation of spaces. One end of the catwalk features a second option for a master bedroom with its attached & private full bathroom, while the other end consists of a quaint loft with built-in bookcases, the final two bedrooms, the third full bathroom, AND a bonus room! With so much to see, do not miss the 2.5 car attached garage, the abundance of storage throughout, and the addition of Ultra high-efficiency windows (approx. 2012), Ultra high-efficiency Furnace & AC (approx. 2012), and a roof with 50-year shingles (approx. 2010).
Location
State IL
County Kankakee
Zoning SINGL
Rooms
Basement None
Interior
Interior Features Vaulted/Cathedral Ceilings, Skylight(s), Bar-Dry, Hardwood Floors, First Floor Bedroom, First Floor Laundry, Walk-In Closet(s), Bookcases, Beamed Ceilings
Heating Natural Gas
Cooling Central Air
Fireplaces Number 1
Fireplaces Type Wood Burning, Gas Starter
Fireplace Y
Appliance Double Oven, Dishwasher, Refrigerator, Washer, Dryer, Trash Compactor, Stainless Steel Appliance(s), Cooktop
Exterior
Garage Attached
Garage Spaces 2.5
Waterfront false
View Y/N true
Roof Type Asphalt
Building
Lot Description Corner Lot
Story 1.5 Story
Sewer Public Sewer
Water Public
New Construction false
Schools
School District 53, 53, 307
Others
HOA Fee Include None
Ownership Fee Simple
Special Listing Condition None
Read Less Info
Want to know what your home might be worth? Contact us for a FREE valuation!

Our team is ready to help you sell your home for the highest possible price ASAP
© 2024 Listings courtesy of MRED as distributed by MLS GRID. All Rights Reserved.
Bought with Amelia Bodie • Village Realty, Inc.

"My job is to find and attract mastery-based agents to the office, protect the culture, and make sure everyone is happy! "






