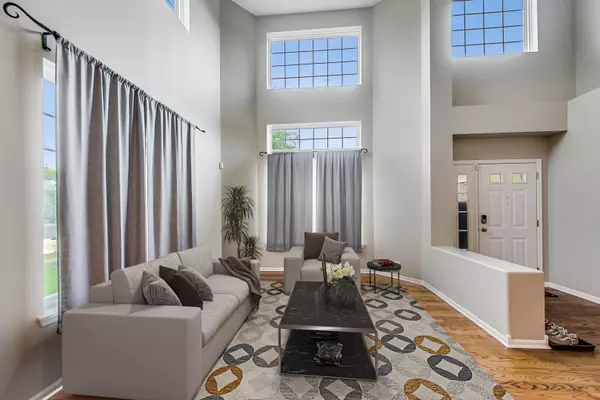$460,000
$449,900
2.2%For more information regarding the value of a property, please contact us for a free consultation.
4 Beds
4 Baths
3,073 SqFt
SOLD DATE : 05/07/2024
Key Details
Sold Price $460,000
Property Type Single Family Home
Sub Type Detached Single
Listing Status Sold
Purchase Type For Sale
Square Footage 3,073 sqft
Price per Sqft $149
Subdivision Cambria
MLS Listing ID 12006214
Sold Date 05/07/24
Bedrooms 4
Full Baths 4
Year Built 2001
Annual Tax Amount $13,163
Tax Year 2021
Lot Size 0.335 Acres
Lot Dimensions 14578
Property Description
Please submit best & final offer to listing agent by Sunday 4/7 at 12pm. This perfectly situated home showcases a professionally landscaped exterior adorned with flowering trees and shrubs. Step inside to discover a bright and airy interior, flooded with natural light from expansive windows and enhanced by soaring ceilings. The main level boasts elegant hardwood floors that seamlessly flow through the dining room, family room, and kitchen. The spacious eat-in kitchen provides an abundance of cabinets for ample storage and seamlessly connects to the cozy family room, complete with a fireplace-a perfect haven for relaxation and cherished moments with loved ones. Adding further versatility, a convenient first-floor office space enhances the functionality of this home. Venture upstairs to find generously sized bedrooms, each bathed in an abundance of natural light. The huge master suite is a true oasis, featuring two impressive illuminated vanities, a luxurious drop-in tub, and a refreshing walk-in shower, offering a spa like experience within the comforts of home. Downstairs, the finished basement offers an abundance of recreational space along with a full bathroom, providing immense value and convenience to the property. French doors in the kitchen open up to reveal a stunning backyard and a charming brick paver patio, creating an idyllic setting for your family to enjoy cherished moments together. Noteworthy updates include a new roof, new HVAC, and new kitchen countertops in 2022; new water heater, and water softener installed in 2020; washer replaced 2024, as well as dishwasher replaced in 2019. Located within a highly regarded school district and a friendly neighborhood, this remarkable home presents a perfect 10 in terms of quality and amenities. Don't let this opportunity pass you by-seize the chance to make this your dream home!
Location
State IL
County Mchenry
Rooms
Basement Full
Interior
Interior Features Vaulted/Cathedral Ceilings, Hardwood Floors, First Floor Laundry, Walk-In Closet(s)
Heating Natural Gas, Forced Air
Cooling Central Air
Fireplaces Number 1
Fireplaces Type Gas Log, Gas Starter
Fireplace Y
Appliance Range, Microwave, Dishwasher, Refrigerator, Washer, Dryer, Disposal, Water Softener Owned
Laundry Sink
Exterior
Exterior Feature Patio, Brick Paver Patio, Invisible Fence
Garage Attached
Garage Spaces 3.0
Waterfront false
View Y/N true
Roof Type Asphalt
Building
Lot Description Landscaped, Mature Trees, Fence-Invisible Pet, Sidewalks
Story 2 Stories
Foundation Concrete Perimeter
Sewer Public Sewer
Water Public
New Construction false
Schools
Elementary Schools Briargate Elementary School
Middle Schools Cary Junior High School
High Schools Cary-Grove Community High School
School District 26, 26, 155
Others
HOA Fee Include None
Ownership Fee Simple
Special Listing Condition None
Read Less Info
Want to know what your home might be worth? Contact us for a FREE valuation!

Our team is ready to help you sell your home for the highest possible price ASAP
© 2024 Listings courtesy of MRED as distributed by MLS GRID. All Rights Reserved.
Bought with Arshad Hussain • Coldwell Banker Realty

"My job is to find and attract mastery-based agents to the office, protect the culture, and make sure everyone is happy! "






