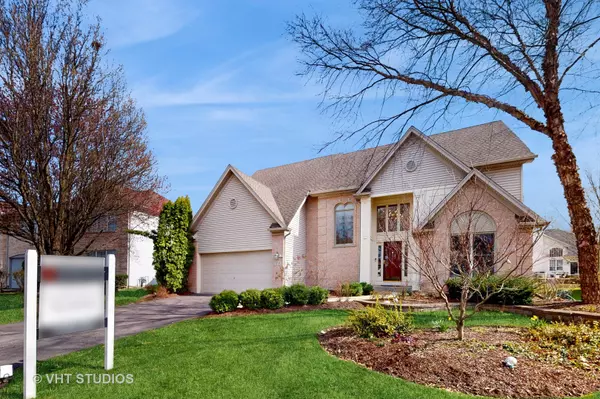$911,100
$850,000
7.2%For more information regarding the value of a property, please contact us for a free consultation.
4 Beds
3.5 Baths
3,030 SqFt
SOLD DATE : 04/30/2024
Key Details
Sold Price $911,100
Property Type Single Family Home
Sub Type Detached Single
Listing Status Sold
Purchase Type For Sale
Square Footage 3,030 sqft
Price per Sqft $300
Subdivision Century Farms
MLS Listing ID 12015615
Sold Date 04/30/24
Style French Provincial
Bedrooms 4
Full Baths 3
Half Baths 1
Year Built 1999
Annual Tax Amount $11,750
Tax Year 2022
Lot Dimensions 83 X 137
Property Description
Multiple Offers Received. Highest and Best is due by Monday, April 1, at 12pm. Spectacular Century Farm home, updated and ready for the next new owner! Quality built by Gladstone Builders. Step inside and feel the dramatic open floor plan with soaring ceilings and inviting Entry. You will love the stunning updated Kitchen featuring MAPLE CUSTOM CABINETRY and new WHITE QUARTZ COUNTERTOPS & CALACUTTA GRAY VEINING. New SS appliances. Pantry closet. The spacious Center Island creates additional space for food prep and serving. It offers counter-height bar seating for 4-5. A Breakfast Room is nearby. The spectacular Family Room boasts 12 Ft tiered ceilings with crown detailing and a stately brick fireplace with gas logs. Loads of windows and light create a wonderful spot and a welcoming retreat. Private 1st Floor Den/Office offers a Perfect spot to work from home or a quiet Study Room. The 2nd floor offers 4 large Bedrooms, including a splendid Master Suite complete with a Luxury Bath. The High ceilings add to the beauty and compliments the retreat. A recently finished Basement with a Full Bath provide a wonderful area to hang out, play video games, watch movies, and entertain family and friends. The projector and built-in speakers for sound are included in the sale. The Full Bath and finished Rec Room create a superior space for guests to stay. The Basement could be divided into designated areas including a 5th Bedroom and 2nd office. NEWER HVAC AND ROOF! New light fixtures and electrical. The ENTIRE INTERIOR of the home including all walls, ceilings, woodwork and doors was just PROFESSIONALLY PAINTED! SO MANY RECENT UPDATES IN THIS HOME! HURRY! This gorgeous estate will sell FAST!
Location
State IL
County Dupage
Community Park
Rooms
Basement Partial
Interior
Interior Features Vaulted/Cathedral Ceilings, Hardwood Floors, First Floor Laundry, Built-in Features, Walk-In Closet(s), Ceiling - 9 Foot, Open Floorplan, Some Carpeting, Special Millwork
Heating Natural Gas
Cooling Central Air
Fireplaces Number 1
Fireplaces Type Gas Log
Fireplace Y
Appliance Range, Microwave, Dishwasher, Refrigerator, Washer, Dryer, Disposal, Stainless Steel Appliance(s), Gas Oven
Laundry Gas Dryer Hookup, In Unit, Sink
Exterior
Exterior Feature Patio
Parking Features Attached
Garage Spaces 2.0
View Y/N true
Roof Type Asphalt
Building
Story 2 Stories
Foundation Concrete Perimeter
Sewer Public Sewer
Water Lake Michigan
New Construction false
Schools
Elementary Schools Mill Street Elementary School
Middle Schools Jefferson Junior High School
High Schools Naperville North High School
School District 203, 203, 203
Others
HOA Fee Include None
Ownership Fee Simple
Special Listing Condition None
Read Less Info
Want to know what your home might be worth? Contact us for a FREE valuation!

Our team is ready to help you sell your home for the highest possible price ASAP
© 2025 Listings courtesy of MRED as distributed by MLS GRID. All Rights Reserved.
Bought with Eric Andersen • Eric Andersen Homes
"My job is to find and attract mastery-based agents to the office, protect the culture, and make sure everyone is happy! "






