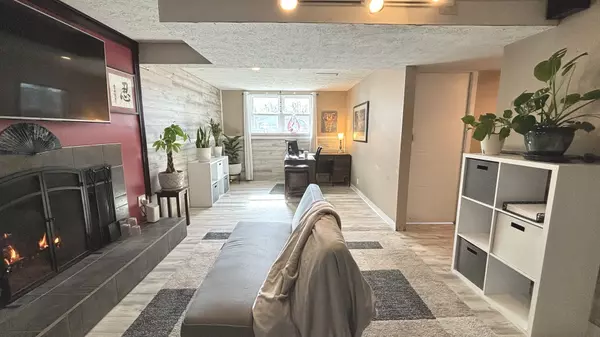$175,000
$179,000
2.2%For more information regarding the value of a property, please contact us for a free consultation.
3 Beds
2 Baths
1,550 SqFt
SOLD DATE : 04/19/2024
Key Details
Sold Price $175,000
Property Type Single Family Home
Sub Type Detached Single
Listing Status Sold
Purchase Type For Sale
Square Footage 1,550 sqft
Price per Sqft $112
Subdivision Holiday Knolls
MLS Listing ID 11991393
Sold Date 04/19/24
Style Bi-Level
Bedrooms 3
Full Baths 2
Year Built 1965
Annual Tax Amount $2,860
Tax Year 2022
Lot Size 6,621 Sqft
Lot Dimensions 63 X 105
Property Description
Welcome to your new home! This charming bi-level home offers a blend of modern features and comfort, making it the perfect place to settle down. Situated in a convenient neighborhood, close to restaurants, shops, and grocery stores. This home boasts numerous amenities that cater to both convenience and style. It offers a soaker tub to help you unwind after a long day. Spacious kitchen equipped with elegant granite countertops and plenty of cabinets, offering ample storage space for all your culinary essentials. Right outside the kitchen is a spacious deck and a fully fenced-in yard to enjoy in the warmer weather in privacy. Throughout the home, you will find vinyl wood flooring. The updated lower level offers a workspace if needed, natural sunlight, updated shiplap walls, and features an awesome fireplace where you can gather for some quality time. The 3rd bedroom is on this level as well, and could be used as the primary bedroom. The large walk-in closet offers plenty of storage space for your wardrobe essentials, and it's conviently located next to the remodeled bathroom. This home has newer gutters, a new front door, trim, and windows. The home is energy efficient, and the owners delight in having low energy bills, and so will you.
Location
State IL
County Mclean
Rooms
Basement Full
Interior
Interior Features Wood Laminate Floors, First Floor Full Bath, Walk-In Closet(s)
Heating Forced Air
Cooling Central Air
Fireplaces Number 1
Fireplaces Type Wood Burning
Fireplace Y
Appliance Range, Dishwasher, Refrigerator, Washer, Dryer
Laundry Gas Dryer Hookup, Electric Dryer Hookup, Laundry Closet
Exterior
Exterior Feature Deck
Garage Attached
Garage Spaces 2.0
Waterfront false
View Y/N true
Building
Lot Description Fenced Yard
Story Split Level
Sewer Public Sewer
Water Public
New Construction false
Schools
Elementary Schools Stevenson Elementary
Middle Schools Bloomington Jr High School
High Schools Bloomington High School
School District 87, 87, 87
Others
HOA Fee Include None
Ownership Fee Simple
Special Listing Condition None
Read Less Info
Want to know what your home might be worth? Contact us for a FREE valuation!

Our team is ready to help you sell your home for the highest possible price ASAP
© 2024 Listings courtesy of MRED as distributed by MLS GRID. All Rights Reserved.
Bought with Matthew Hansen • Coldwell Banker Real Estate Group

"My job is to find and attract mastery-based agents to the office, protect the culture, and make sure everyone is happy! "






