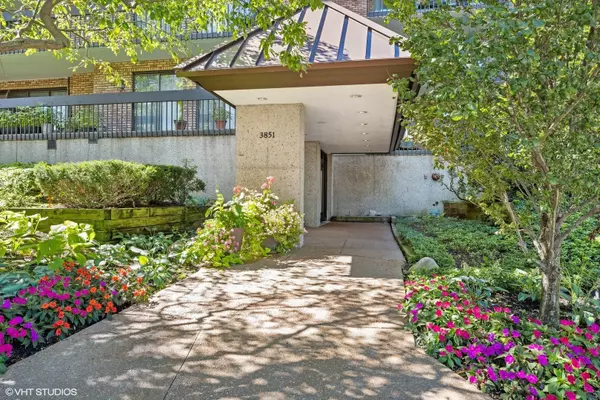$410,000
$410,000
For more information regarding the value of a property, please contact us for a free consultation.
2 Beds
2 Baths
1,747 SqFt
SOLD DATE : 04/19/2024
Key Details
Sold Price $410,000
Property Type Condo
Sub Type Condo
Listing Status Sold
Purchase Type For Sale
Square Footage 1,747 sqft
Price per Sqft $234
Subdivision Mission Hills
MLS Listing ID 11990117
Sold Date 04/19/24
Bedrooms 2
Full Baths 2
HOA Fees $904/mo
Year Built 1975
Annual Tax Amount $4,376
Tax Year 2021
Lot Dimensions COMMON
Property Description
From the moment you walk into this spacious 4th floor unit you are greeted by the breathtaking panoramic views of the surrounding greens, and natural light from the 2 balconies. This desirable corner unit offers 2 bedrooms, 2 baths plus open den and an updated open kitchen. Hardwood floors great you in the foyer, living-dining room, den and kitchen. The open kitchen has beautiful amber cherry cabinets, granite counters and all stainless steel appliances and a large walk-in pantry. The open den adds to the spacious feel of this unit. The primary bedroom is also large and bright with a walk-in closet and its own balcony for morning coffee. The updated ensuite has double vanities, separate shower and a whirlpool tub. Secondary bedroom is spacious and bright. The updated full bath also has a convenient stackable washer/dryer in the unit. This unit comes with a heated garage space close to elevator and storage locker. Luxury resort living at Mission Hills with 24-hour gated security, great walking paths, tennis courts and 6 heated pools. Nothing to do here but unpack.. this is a must see!!!
Location
State IL
County Cook
Rooms
Basement None
Interior
Interior Features Hardwood Floors, First Floor Bedroom, First Floor Laundry, Laundry Hook-Up in Unit, Storage, Walk-In Closet(s), Some Carpeting, Some Window Treatment, Dining Combo
Heating Natural Gas
Cooling Central Air
Fireplaces Number 1
Fireplaces Type Gas Log, Gas Starter
Fireplace Y
Appliance Microwave, Dishwasher, Refrigerator, Washer, Dryer, Disposal, Stainless Steel Appliance(s)
Laundry In Unit
Exterior
Exterior Feature Balcony
Garage Attached
Garage Spaces 1.0
Community Features Elevator(s), Storage, On Site Manager/Engineer, Pool, Receiving Room
View Y/N true
Building
Foundation Concrete Perimeter
Sewer Public Sewer
Water Lake Michigan
New Construction false
Schools
Elementary Schools Henry Winkelman Elementary Schoo
Middle Schools Field School
High Schools Glenbrook North High School
School District 31, 31, 225
Others
Pets Allowed No
HOA Fee Include Heat,Water,Gas,Parking,Insurance,Security,TV/Cable,Pool,Exterior Maintenance,Lawn Care,Scavenger,Snow Removal,Internet
Ownership Condo
Special Listing Condition List Broker Must Accompany
Read Less Info
Want to know what your home might be worth? Contact us for a FREE valuation!

Our team is ready to help you sell your home for the highest possible price ASAP
© 2024 Listings courtesy of MRED as distributed by MLS GRID. All Rights Reserved.
Bought with Jane Lee • RE/MAX Top Performers

"My job is to find and attract mastery-based agents to the office, protect the culture, and make sure everyone is happy! "






