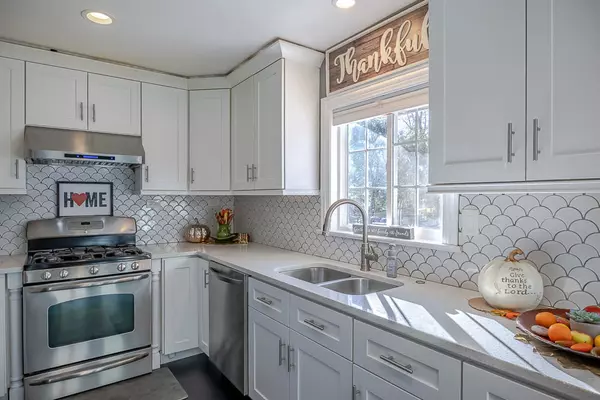$375,000
$369,900
1.4%For more information regarding the value of a property, please contact us for a free consultation.
3 Beds
2 Baths
1,487 SqFt
SOLD DATE : 04/12/2024
Key Details
Sold Price $375,000
Property Type Single Family Home
Sub Type Detached Single
Listing Status Sold
Purchase Type For Sale
Square Footage 1,487 sqft
Price per Sqft $252
Subdivision Seasons Four
MLS Listing ID 11985759
Sold Date 04/12/24
Style Tri-Level
Bedrooms 3
Full Baths 2
HOA Fees $45/ann
Year Built 1973
Annual Tax Amount $6,051
Tax Year 2022
Lot Size 8,816 Sqft
Lot Dimensions 70X126X70X126
Property Description
Discover the perfect blend of comfort and modernity in this updated split-level three-bedroom, two-bath house located in Award Winning Bloomingdale School District! The beautiful, modern kitchen seamlessly flows into the dining and living area, creating a welcoming space for family and friends to gather. Three spacious bedrooms on the upper level with a full bath. The finished basement adds versatility, providing an ideal spot for a family/entertainment room, including a full bath and laundry room. Step outside to a large fenced backyard, offering privacy and a great space for outdoor activities. The attached 1.5-car garage and the large driveway ensure plenty of parking for your convenience. Nestled on a quiet street, this residence is part of a great neighborhood community. Residents can access fantastic amenities, including a party room, swimming pool, and an outdoor playground with baseball and basketball courts. Convenience is at your fingertips with a location just a short distance to major highways, schools, shopping centers, restaurants, and entertainment options. Don't miss this opportunity to make this house your home-bring your buyers and experience the perfect blend of style, functionality, and community living!
Location
State IL
County Dupage
Community Clubhouse, Park, Pool, Curbs, Sidewalks, Street Lights, Street Paved
Rooms
Basement None
Interior
Interior Features Skylight(s), Hardwood Floors, Open Floorplan
Heating Natural Gas
Cooling Central Air
Fireplace N
Appliance Range, Microwave, Dishwasher, Refrigerator, Washer, Dryer, Stainless Steel Appliance(s)
Exterior
Exterior Feature Patio, Storms/Screens
Garage Attached
Garage Spaces 1.5
Waterfront false
View Y/N true
Roof Type Asphalt
Building
Lot Description Fenced Yard, Landscaped
Story Split Level
Sewer Public Sewer
Water Public
New Construction false
Schools
Elementary Schools Erickson Elementary School
Middle Schools Westfield Middle School
High Schools Lake Park High School
School District 13, 13, 108
Others
HOA Fee Include Clubhouse,Pool
Ownership Fee Simple w/ HO Assn.
Special Listing Condition List Broker Must Accompany
Read Less Info
Want to know what your home might be worth? Contact us for a FREE valuation!

Our team is ready to help you sell your home for the highest possible price ASAP
© 2024 Listings courtesy of MRED as distributed by MLS GRID. All Rights Reserved.
Bought with Jair Reynaga • Epique Realty Inc

"My job is to find and attract mastery-based agents to the office, protect the culture, and make sure everyone is happy! "






