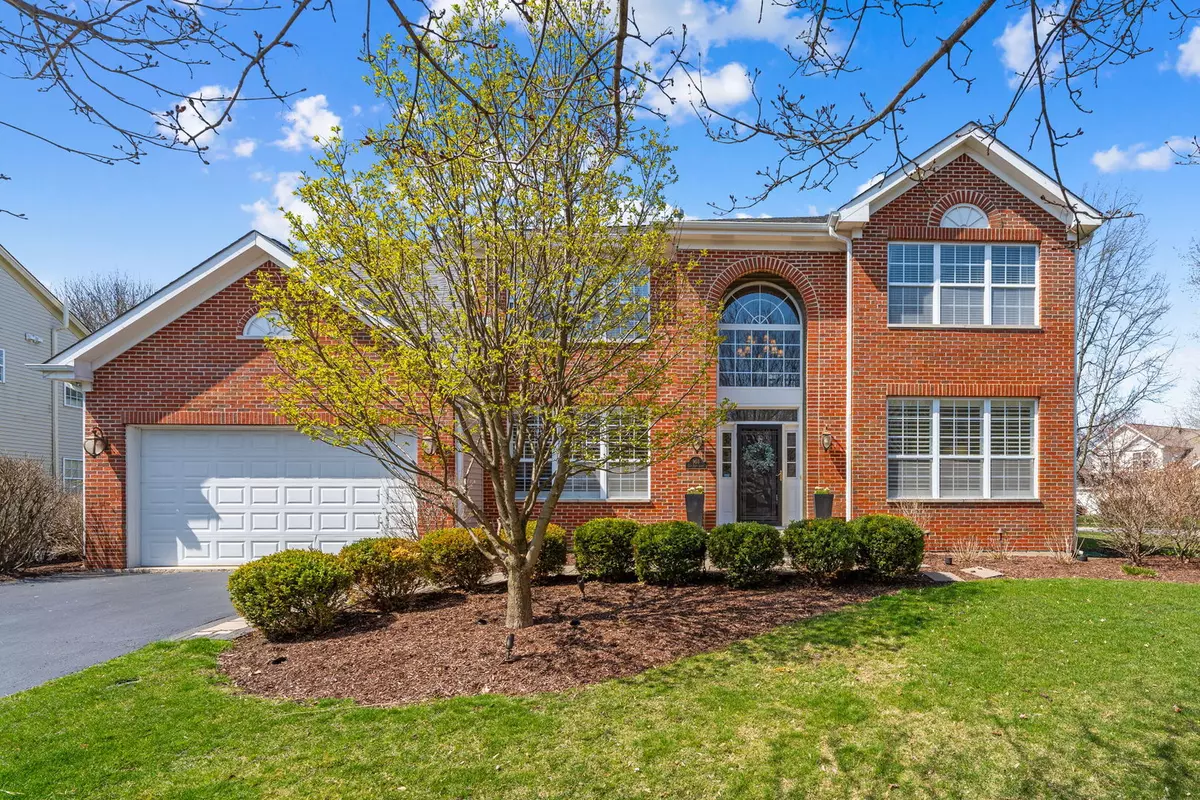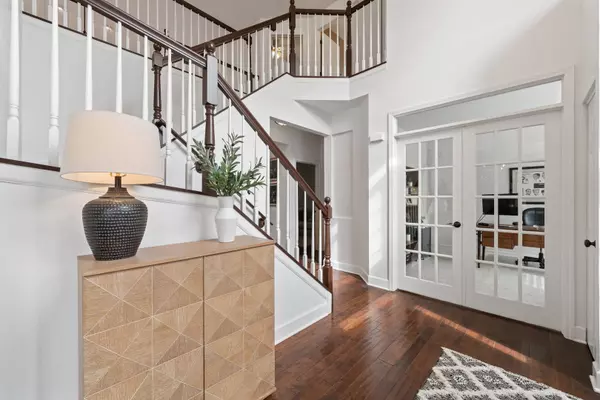$855,000
$849,000
0.7%For more information regarding the value of a property, please contact us for a free consultation.
5 Beds
3 Baths
2,921 SqFt
SOLD DATE : 04/15/2024
Key Details
Sold Price $855,000
Property Type Single Family Home
Sub Type Detached Single
Listing Status Sold
Purchase Type For Sale
Square Footage 2,921 sqft
Price per Sqft $292
Subdivision Century Farms
MLS Listing ID 12005273
Sold Date 04/15/24
Bedrooms 5
Full Baths 2
Half Baths 2
HOA Fees $33/ann
Year Built 1999
Annual Tax Amount $11,424
Tax Year 2022
Lot Size 0.310 Acres
Lot Dimensions 100X111X94X160
Property Description
SOLD IN THE PRIVATE NETWORK Beautiful move in ready Century Farm home. Enter the light and bright vaulted foyer and be wowed! Neutral paint throughout emphasizes the natural light that flows through this open floor plan. New shutters compliment the oversized windows in the dining room and office spaces that flank the foyer. There is a bonus room on the first level for a bedroom, den, secondary office, playroom or whatever suits your needs. The floor to ceiling brick fireplace showcases the soaring ceiling in your vaulted family room that opens to the kitchen with granite countertops, stainless steel appliances, and an abundance of cabinetry. The first floor laundry and mudroom off the kitchen allows access to both the garage and backyard. Upstairs continues to showcase the airiness this home provides with new carpet, natural light, and light paint colors. Each bedroom has unique ceilings, closet organizers, and large windows. The primary suite is also completed with new shutters, a flex space sitting area, a large walk in custom closet, and updated bath. 903 Erb Farm Lane boasts a deep pour basement with 1497 square feet and a half bath providing endless possibilities with your customization. Enjoy entertaining in the private outdoor space with large deck, professional landscape and lighting. Cress Creek Commons Pool, Cress Creek Country Club, and Nike Park are all nearby along with shopping, dining, access to expressways, and award winning district 203 schools. Welcome home!
Location
State IL
County Dupage
Rooms
Basement Full
Interior
Interior Features Vaulted/Cathedral Ceilings, Hardwood Floors, Heated Floors, First Floor Bedroom, First Floor Laundry, Walk-In Closet(s), Open Floorplan, Some Carpeting, Granite Counters, Separate Dining Room, Some Storm Doors
Heating Forced Air
Cooling Central Air
Fireplaces Number 1
Fireplaces Type Wood Burning, Gas Starter
Fireplace Y
Laundry Sink
Exterior
Parking Features Attached
Garage Spaces 2.0
View Y/N true
Building
Story 2 Stories
Sewer Public Sewer
Water Lake Michigan
New Construction false
Schools
Elementary Schools Mill Street Elementary School
Middle Schools Jefferson Junior High School
High Schools Naperville North High School
School District 203, 203, 203
Others
HOA Fee Include None
Ownership Fee Simple w/ HO Assn.
Special Listing Condition None
Read Less Info
Want to know what your home might be worth? Contact us for a FREE valuation!

Our team is ready to help you sell your home for the highest possible price ASAP
© 2025 Listings courtesy of MRED as distributed by MLS GRID. All Rights Reserved.
Bought with Rachel Jenness • john greene, Realtor
"My job is to find and attract mastery-based agents to the office, protect the culture, and make sure everyone is happy! "






