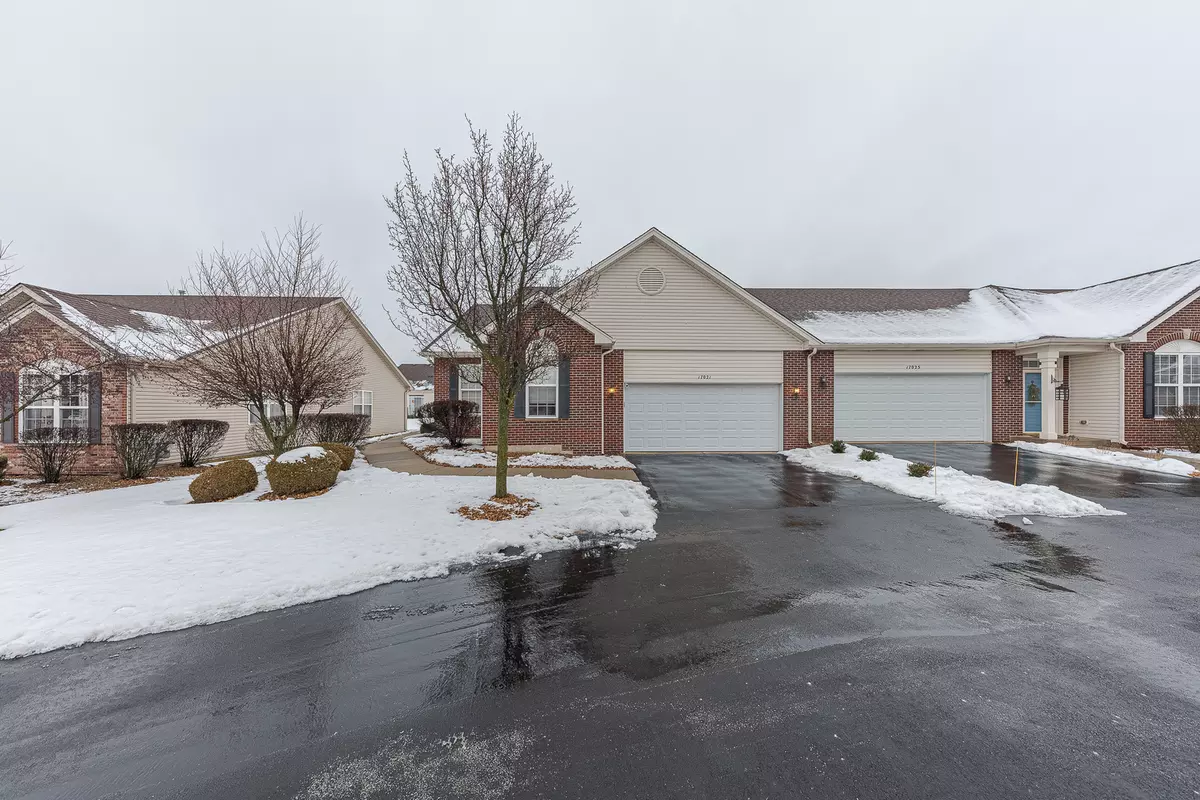$300,000
$324,900
7.7%For more information regarding the value of a property, please contact us for a free consultation.
2 Beds
2 Baths
1,550 SqFt
SOLD DATE : 04/01/2024
Key Details
Sold Price $300,000
Property Type Townhouse
Sub Type Townhouse-Ranch
Listing Status Sold
Purchase Type For Sale
Square Footage 1,550 sqft
Price per Sqft $193
Subdivision Lago Vista
MLS Listing ID 11984016
Sold Date 04/01/24
Bedrooms 2
Full Baths 2
HOA Fees $245/mo
Year Built 2005
Annual Tax Amount $7,161
Tax Year 2022
Lot Dimensions 47X81
Property Description
Nestled within the highly sought after Lago Vista Community is this ranch townhome! Boasting resort-style amenities and a vibrant array of activities, this community offers its residents the epitome of leisure with access to an indoor/outdoor pool, clubhouse, fitness center, and various gathering rooms. Positioned in a cul-de-sac, this end-unit home features a 2-car garage, professional landscaping, and a patio overlooking a spacious yard. The immaculate interior exudes warmth and elegance with lofty volume ceilings, solid two-panel doors, custom blinds, white trim and moldings. The open living room/dining room combo invites abundant natural light, while the well-appointed kitchen delights with custom white cabinets and granite countertops. A cozy den offers versatility as a reading space, office, or guest room, while two generously sized bedrooms include a master suite with a walk-in closet. Located mere minutes from interstates, shopping, dining, and more, this coveted residence promises a lifestyle of convenience and comfort!
Location
State IL
County Will
Rooms
Basement None
Interior
Interior Features First Floor Bedroom, First Floor Laundry, First Floor Full Bath, Laundry Hook-Up in Unit, Walk-In Closet(s), Ceilings - 9 Foot, Open Floorplan, Special Millwork, Granite Counters
Heating Natural Gas, Forced Air
Cooling Central Air
Fireplace Y
Appliance Range, Microwave, Dishwasher, Refrigerator, Washer, Dryer, Disposal
Laundry Gas Dryer Hookup, In Unit, Sink
Exterior
Exterior Feature Patio, Storms/Screens, End Unit
Garage Attached
Garage Spaces 2.0
Community Features Bike Room/Bike Trails, Exercise Room, Health Club, Party Room, Indoor Pool, Pool, Spa/Hot Tub, Clubhouse
Waterfront false
View Y/N true
Roof Type Asphalt
Building
Lot Description Common Grounds, Cul-De-Sac, Landscaped
Foundation Concrete Perimeter
Sewer Public Sewer
Water Public, Community Well
New Construction false
Schools
High Schools Lockport Township High School
School District 89, 89, 205
Others
Pets Allowed Cats OK, Dogs OK, Size Limit, Number Limit
HOA Fee Include Clubhouse,Exercise Facilities,Pool,Exterior Maintenance,Lawn Care,Scavenger,Snow Removal
Ownership Fee Simple w/ HO Assn.
Special Listing Condition None
Read Less Info
Want to know what your home might be worth? Contact us for a FREE valuation!

Our team is ready to help you sell your home for the highest possible price ASAP
© 2024 Listings courtesy of MRED as distributed by MLS GRID. All Rights Reserved.
Bought with Kelli Walsh • Coldwell Banker Realty

"My job is to find and attract mastery-based agents to the office, protect the culture, and make sure everyone is happy! "






