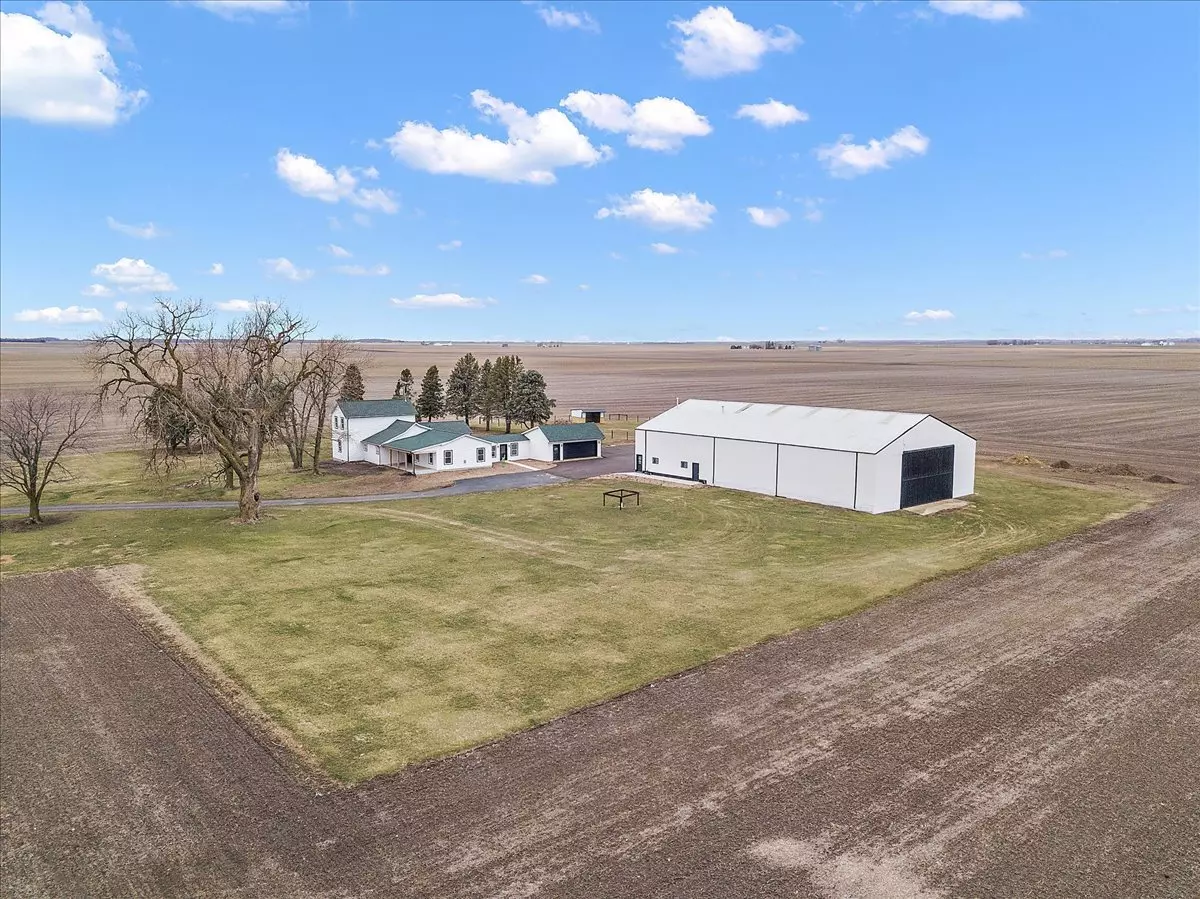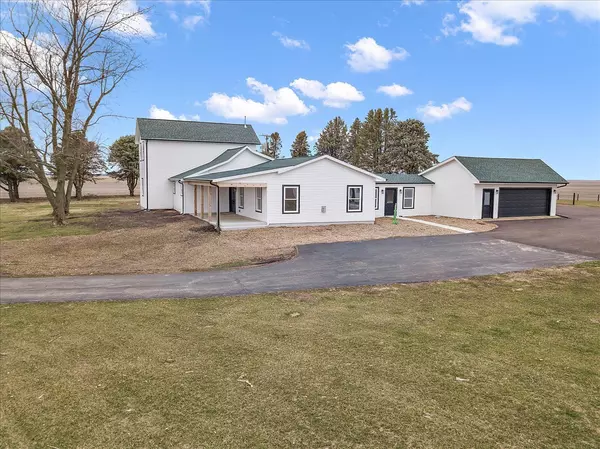$550,000
$565,000
2.7%For more information regarding the value of a property, please contact us for a free consultation.
4 Beds
3 Baths
2,975 SqFt
SOLD DATE : 03/25/2024
Key Details
Sold Price $550,000
Property Type Single Family Home
Sub Type Detached Single
Listing Status Sold
Purchase Type For Sale
Square Footage 2,975 sqft
Price per Sqft $184
MLS Listing ID 11735068
Sold Date 03/25/24
Style Farmhouse
Bedrooms 4
Full Baths 3
Annual Tax Amount $4,197
Tax Year 2022
Lot Size 5.830 Acres
Lot Dimensions 227X895X362X375X135X520
Property Description
Hello Gorgeous! This luxury farmhouse is the perfect place to call home. With 5.8 acres of land, you can enjoy the peace and quiet of the countryside while still being close to all the amenities of the city. The 4 bedroom, 3 bath home features a gorgeous kitchen with vaulted ceiling, stainless steel appliances, quartz countertops, oversize island, chef's dream walk-in pantry space with butcher block counter tops and a beverage cooler. The living room is spacious and inviting, with a cozy fireplace and plenty of natural light. The primary suite has double closets, storage shelves, walk in tile shower and heated bathroom floors. Sliding glass door off the dining room leads to a separate patio. You'll find a second bedroom on the main level. Upstairs is two bedrooms and full bathroom. Enjoy the sunrise on you covered front porch or from the breezeway connecting the home and 2 car garage. The 6800SF pole barn has water and electric with partial concrete floor and floor drains. The turnout has a a solar powered electric fence. This home was completely renovated in the fall of 2022, down to the studs. New electrical, plumbing, HVAC, drywall, insulation, windows, roof, gutter and downspouts, radon mitigation system, reverse osmosis, and so much more!!
Location
State IL
County Mclean
Rooms
Basement Partial
Interior
Interior Features Vaulted/Cathedral Ceilings, Hardwood Floors, Heated Floors, First Floor Bedroom, First Floor Laundry, First Floor Full Bath, Open Floorplan, Separate Dining Room, Pantry
Heating Propane
Cooling Central Air
Fireplaces Number 1
Fireplaces Type Gas Log, Gas Starter
Fireplace Y
Appliance Range, Dishwasher, Refrigerator, Stainless Steel Appliance(s), Wine Refrigerator
Laundry Gas Dryer Hookup, Electric Dryer Hookup, Sink
Exterior
Exterior Feature Breezeway
Garage Attached
Garage Spaces 2.0
Waterfront false
View Y/N true
Roof Type Asphalt
Building
Story 1.5 Story
Sewer Septic-Private
Water Private Well
New Construction false
Schools
Elementary Schools Leroy Elementary School
Middle Schools Leroy Junior High School
High Schools Leroy High School
School District 2, 2, 2
Others
HOA Fee Include None
Ownership Fee Simple
Special Listing Condition None
Read Less Info
Want to know what your home might be worth? Contact us for a FREE valuation!

Our team is ready to help you sell your home for the highest possible price ASAP
© 2024 Listings courtesy of MRED as distributed by MLS GRID. All Rights Reserved.
Bought with Non Member • NON MEMBER

"My job is to find and attract mastery-based agents to the office, protect the culture, and make sure everyone is happy! "






