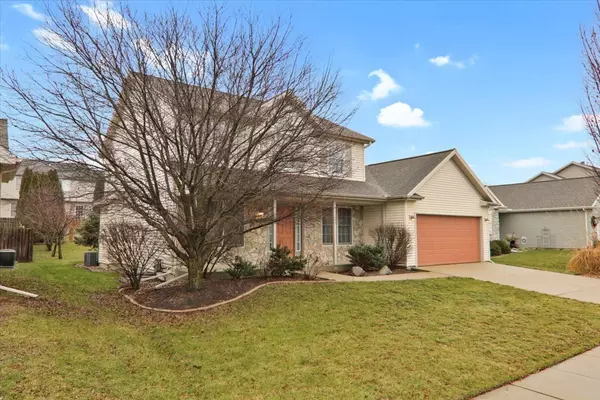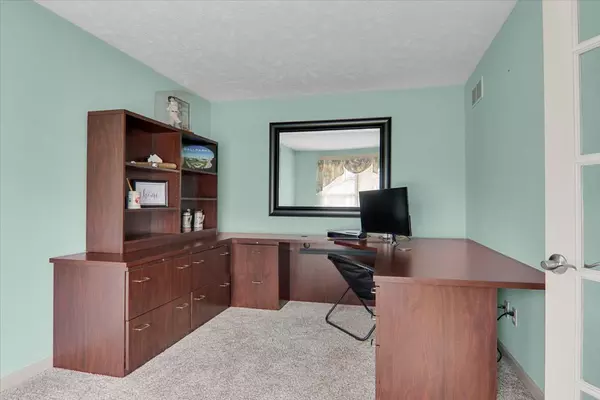$350,000
$355,000
1.4%For more information regarding the value of a property, please contact us for a free consultation.
4 Beds
2.5 Baths
3,222 SqFt
SOLD DATE : 03/20/2024
Key Details
Sold Price $350,000
Property Type Single Family Home
Sub Type Detached Single
Listing Status Sold
Purchase Type For Sale
Square Footage 3,222 sqft
Price per Sqft $108
Subdivision Fox Lake
MLS Listing ID 11967637
Sold Date 03/20/24
Style Traditional
Bedrooms 4
Full Baths 2
Half Baths 1
HOA Fees $10/ann
Year Built 2005
Annual Tax Amount $6,079
Tax Year 2022
Lot Dimensions 65X115
Property Description
Welcome to this charming abode located in the heart of a sought after community. This delightful home radiates warmth and exudes a timeless, traditional appeal. Stepping through the front door, you are greeted by a grand foyer that sets the tone for the rest of this wonderful property. The continuous floorpan between the living space and kitchen makes it the perfect gathering place for friends and family, boasting large windows that offer a lot of natural lighting. Adjacent to the kitchen is an inviting dining area, ideal for hosting formal dinner parties or more intimate gatherings. The master suite is a true sanctuary, offering a tranquil atmosphere and privacy. With its spacious layout, plush carpeting, and a private en-suite bathroom, this retreat is designed for pure relaxation. Three additional generously-sized bedrooms are available, each containing generous closets, allowing ample space for rest and rejuvenation. Unwind after a long day on your backyard patio, complete with hot tub, or your spacious front porch! Either will be perfect locations for unwinding after a long day and taking in everything life has to offer. Located within the Fox Lake Neighborhood, you will discover a wealth of amenities and recreational activities just moments away. Don't miss the opportunity to make this exquisite 4 bedroom home in the Fox Lake Neighborhood your very own. This property provides the perfect canvas for creating lifelong memories. Schedule your private viewing today!
Location
State IL
County Mclean
Community Park, Curbs, Sidewalks, Street Lights, Street Paved
Rooms
Basement Full
Interior
Heating Natural Gas
Cooling Central Air
Fireplaces Number 1
Fireplace Y
Exterior
Garage Attached
Garage Spaces 2.0
Waterfront false
View Y/N true
Building
Story 2 Stories
Sewer Public Sewer
Water Public
New Construction false
Schools
Elementary Schools Pepper Ridge Elementary
Middle Schools Evans Jr High
High Schools Normal Community West High Schoo
School District 5, 5, 5
Others
HOA Fee Include None
Ownership Fee Simple w/ HO Assn.
Special Listing Condition None
Read Less Info
Want to know what your home might be worth? Contact us for a FREE valuation!

Our team is ready to help you sell your home for the highest possible price ASAP
© 2024 Listings courtesy of MRED as distributed by MLS GRID. All Rights Reserved.
Bought with Non Member • NON MEMBER

"My job is to find and attract mastery-based agents to the office, protect the culture, and make sure everyone is happy! "






