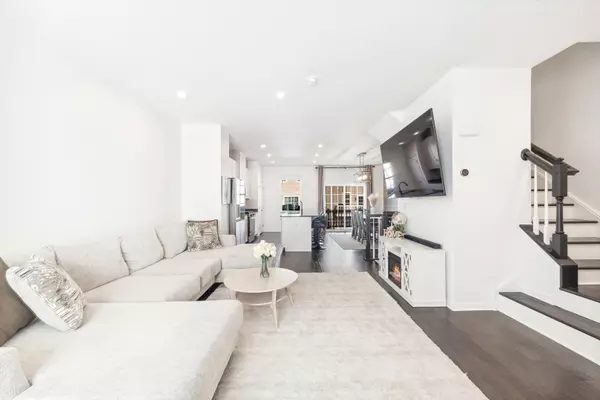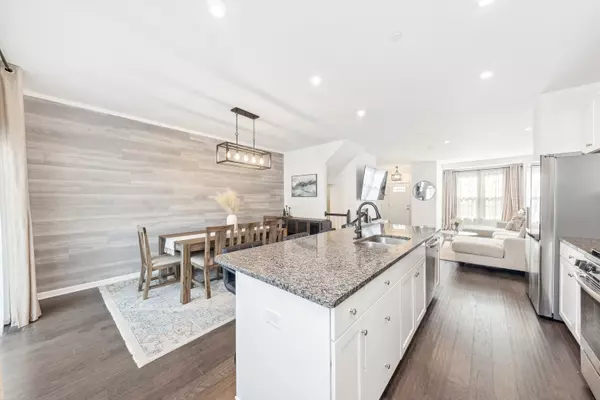$438,000
$435,000
0.7%For more information regarding the value of a property, please contact us for a free consultation.
3 Beds
2.5 Baths
1,734 SqFt
SOLD DATE : 03/19/2024
Key Details
Sold Price $438,000
Property Type Townhouse
Sub Type Townhouse-2 Story
Listing Status Sold
Purchase Type For Sale
Square Footage 1,734 sqft
Price per Sqft $252
Subdivision Buckingham Place
MLS Listing ID 11986132
Sold Date 03/19/24
Bedrooms 3
Full Baths 2
Half Baths 1
HOA Fees $239/mo
Year Built 2020
Annual Tax Amount $7,611
Tax Year 2022
Lot Dimensions 1860
Property Description
Absolutely stunning three-level townhome in the highly sought-after Buckingham Place subdivision! This sun-drenched freshly painted 3-bedroom, 2.1-bathroom townhouse lives like a single-family home and features an open kitchen/living/dining room layout, a private balcony off the kitchen, hardwood floors throughout, high ceilings, professionally organized closets, modern finishes and an attached 2 car garage. The modern kitchen boasts stainless steel appliances, new LG fridge, white cabinetry, granite countertops, a large island, a breakfast bar, and a pantry for added convenience! The second floor showcases a large primary suite with a generous walk-in closet and is complete with an ensuite primary bath with dual vanity and a stand-up shower. Two additional bedrooms, located just across the hall, share the well-appointed second bathroom and are right next to the side-by-side W/D with additional shelving and storage. Lower level features a bonus room that can be another living/family room or a perfect work from home space, additional storage and leads to an attached two-car garage. Buckingham Place has it all - a playground, dog park, basketball court and easy street parking for your guests. This unbelievable home is just steps to everything... the Cumberland Metra, minutes from O'Hare, Downtown Des Plaines, Mount Prospect and Randhurst, Costco, Mariano's, restaurants, shopping, entertainment and so much more. See it before it's gone as it won't last long!!
Location
State IL
County Cook
Rooms
Basement Partial, Walkout
Interior
Interior Features Hardwood Floors, Storage, Walk-In Closet(s), Pantry
Heating Natural Gas
Cooling Central Air
Fireplace N
Appliance Double Oven, Range, Microwave, Dishwasher, Refrigerator, Washer, Dryer, Disposal, Stainless Steel Appliance(s)
Laundry In Unit, Laundry Closet
Exterior
Garage Attached
Garage Spaces 2.0
Community Features Park
Waterfront false
View Y/N true
Roof Type Asphalt
Building
Foundation Concrete Perimeter
Sewer Public Sewer
Water Lake Michigan
New Construction false
Schools
Elementary Schools Cumberland Elementary School
Middle Schools Chippewa Middle School
High Schools Maine West High School
School District 62, 62, 207
Others
Pets Allowed Cats OK, Dogs OK
HOA Fee Include Insurance,Exterior Maintenance,Lawn Care,Scavenger,Snow Removal
Ownership Fee Simple w/ HO Assn.
Special Listing Condition None
Read Less Info
Want to know what your home might be worth? Contact us for a FREE valuation!

Our team is ready to help you sell your home for the highest possible price ASAP
© 2024 Listings courtesy of MRED as distributed by MLS GRID. All Rights Reserved.
Bought with Danielle Dowell • Berkshire Hathaway HomeServices Chicago

"My job is to find and attract mastery-based agents to the office, protect the culture, and make sure everyone is happy! "






