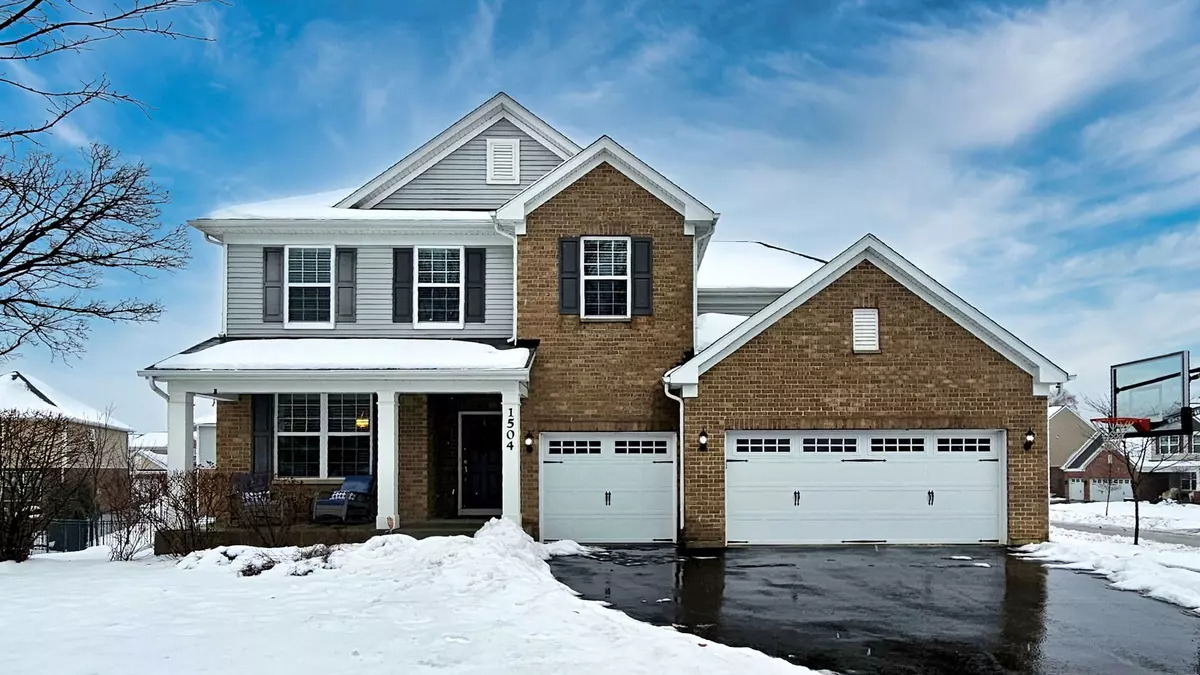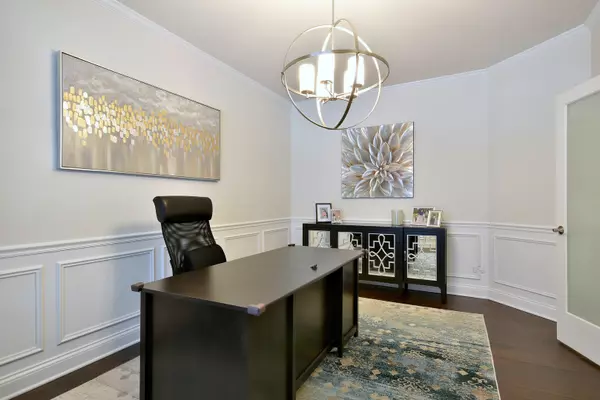$830,000
$799,000
3.9%For more information regarding the value of a property, please contact us for a free consultation.
5 Beds
3.5 Baths
3,620 SqFt
SOLD DATE : 03/18/2024
Key Details
Sold Price $830,000
Property Type Single Family Home
Sub Type Detached Single
Listing Status Sold
Purchase Type For Sale
Square Footage 3,620 sqft
Price per Sqft $229
Subdivision Timbers Edge
MLS Listing ID 11963656
Sold Date 03/18/24
Bedrooms 5
Full Baths 3
Half Baths 1
HOA Fees $28/ann
Year Built 2017
Annual Tax Amount $15,462
Tax Year 2022
Lot Dimensions 76X120X139X148
Property Description
Welcome to your dream home! This 2017 built 5 bedroom 3.1 bath home in Timbers Edge sits on a huge corner lot. The open floor plan offers modern luxury and space galore for day to day family living and amazing entertaining. You'll immediately notice the gorgeous high ceilings and abundance of natural light streaming in from all angles. Features include private first floor office, high end chef's kitchen with walk in pantry, a sitting room with sliding doors to the expansive deck, mudroom with built ins and the all important 3 car garage. The finished English basement is a great space to entertain with the recreation room, play area and wet bar. There's also a workout room, 5th bedroom and full bath to complete the space. Second floor boasts 4 bedrooms including spacious master suite, laundry, and a large loft/family room area allowing for additional living space. Make sure this home is on your short list to tour!
Location
State IL
County Dupage
Community Park, Curbs, Sidewalks, Street Lights, Street Paved
Rooms
Basement English
Interior
Interior Features Bar-Wet, Hardwood Floors, Second Floor Laundry, Walk-In Closet(s), Open Floorplan
Heating Natural Gas
Cooling Central Air
Fireplaces Number 1
Fireplaces Type Heatilator
Fireplace Y
Appliance Double Oven, Microwave, Dishwasher, High End Refrigerator, Disposal, Stainless Steel Appliance(s), Wine Refrigerator
Laundry Gas Dryer Hookup, Sink
Exterior
Exterior Feature Deck
Parking Features Attached
Garage Spaces 3.0
View Y/N true
Building
Lot Description Corner Lot
Story 2 Stories
Sewer Public Sewer
Water Lake Michigan, Public
New Construction false
Schools
Elementary Schools Prairieview Elementary School
Middle Schools Lakeview Junior High School
High Schools South High School
School District 66, 66, 99
Others
HOA Fee Include Other
Ownership Fee Simple
Special Listing Condition None
Read Less Info
Want to know what your home might be worth? Contact us for a FREE valuation!

Our team is ready to help you sell your home for the highest possible price ASAP
© 2024 Listings courtesy of MRED as distributed by MLS GRID. All Rights Reserved.
Bought with Samantha Schroeder • Keller Williams Experience

"My job is to find and attract mastery-based agents to the office, protect the culture, and make sure everyone is happy! "






