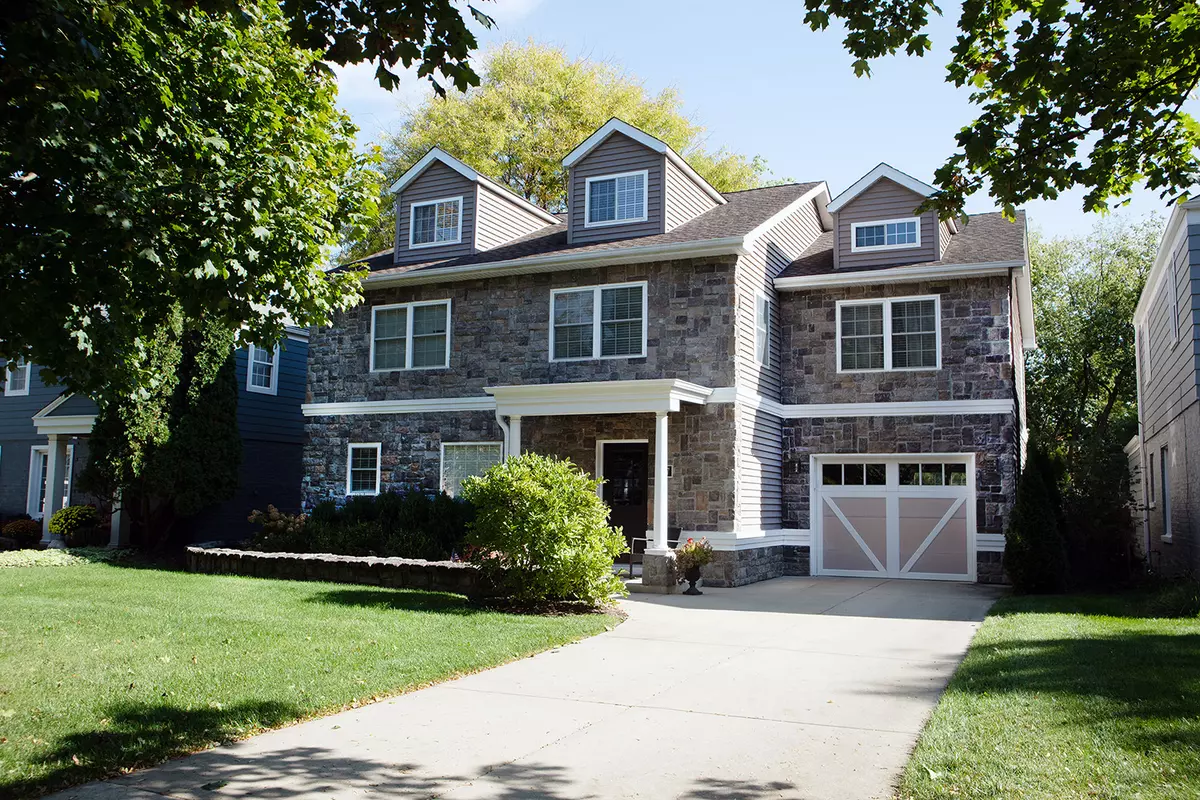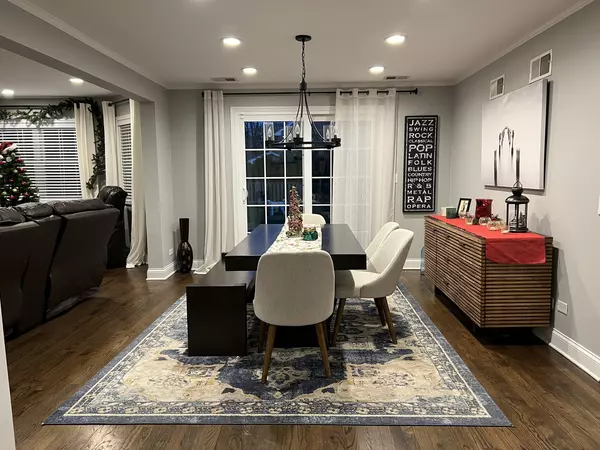$690,000
$685,000
0.7%For more information regarding the value of a property, please contact us for a free consultation.
4 Beds
2 Baths
2,300 SqFt
SOLD DATE : 03/14/2024
Key Details
Sold Price $690,000
Property Type Single Family Home
Sub Type Detached Single
Listing Status Sold
Purchase Type For Sale
Square Footage 2,300 sqft
Price per Sqft $300
Subdivision Scarsdale
MLS Listing ID 11945149
Sold Date 03/14/24
Style Colonial
Bedrooms 4
Full Baths 2
Year Built 1951
Annual Tax Amount $10,510
Tax Year 2019
Lot Size 6,599 Sqft
Lot Dimensions 132X50
Property Description
Located in the heart of highly sought-after Scarsdale this home is not to be missed! As you step through the front door, you are greeted by an open space and an abundance of natural light The floor plan seamlessly connects the living room, dining area, and kitchen, making it perfect for both entertaining and everyday living. The updated kitchen features SS appliances, counter space with quartz couters, and plenty of storage. White cabinets throughout. The second level has 3 bedrooms plus a bonus space for a small office space. The primary bedroom is spacious with updated ensuite. Walk up to the top floor to the finished attic. This space is perfect for a work out room, play space or can even be converted to a 4th bedroom. Dual zone HVAC. Step outside into the backyard oasis, that has a large patio and fully fenced. Beyond the impeccable features of the home, the location is truly unbeatable. Walk to downtown Arlington heights, Metro and enjoy the vibrant community atmosphere, proximity to shopping, dining, and entertainment options. Commuting is a breeze with convenient access to major highways. Taxes do not reflect homeowners exemption. Professional photos coming in January.
Location
State IL
County Cook
Community Park, Curbs, Street Lights, Street Paved
Rooms
Basement Partial
Interior
Interior Features Hardwood Floors, Built-in Features, Walk-In Closet(s), Bookcases, Open Floorplan, Drapes/Blinds, Granite Counters
Heating Natural Gas, Forced Air
Cooling Central Air, Zoned
Fireplaces Number 1
Fireplaces Type Gas Log, Gas Starter
Fireplace Y
Appliance Range, Microwave, Dishwasher, Refrigerator, High End Refrigerator, Freezer, Washer, Dryer, Disposal, Stainless Steel Appliance(s), Gas Cooktop
Laundry Gas Dryer Hookup, In Unit
Exterior
Exterior Feature Patio, Brick Paver Patio, Fire Pit
Parking Features Attached
Garage Spaces 1.0
View Y/N true
Roof Type Asphalt
Building
Lot Description Landscaped, Level, Outdoor Lighting
Story 3 Stories
Foundation Concrete Perimeter
Sewer Public Sewer
Water Lake Michigan, Public
New Construction false
Schools
Elementary Schools Dryden Elementary School
Middle Schools South Middle School
High Schools Prospect High School
School District 25, 25, 214
Others
HOA Fee Include None
Ownership Fee Simple
Special Listing Condition None
Read Less Info
Want to know what your home might be worth? Contact us for a FREE valuation!

Our team is ready to help you sell your home for the highest possible price ASAP
© 2024 Listings courtesy of MRED as distributed by MLS GRID. All Rights Reserved.
Bought with Cristina Panagopoulos • Compass

"My job is to find and attract mastery-based agents to the office, protect the culture, and make sure everyone is happy! "






