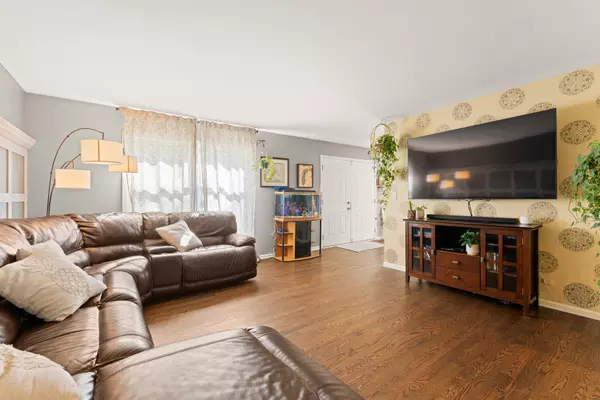$490,000
$500,000
2.0%For more information regarding the value of a property, please contact us for a free consultation.
5 Beds
3.5 Baths
3,552 SqFt
SOLD DATE : 03/01/2024
Key Details
Sold Price $490,000
Property Type Single Family Home
Sub Type Detached Single
Listing Status Sold
Purchase Type For Sale
Square Footage 3,552 sqft
Price per Sqft $137
Subdivision Hills Of West Dundee
MLS Listing ID 11868623
Sold Date 03/01/24
Style Georgian
Bedrooms 5
Full Baths 3
Half Baths 1
Year Built 1990
Annual Tax Amount $9,838
Tax Year 2022
Lot Size 0.317 Acres
Lot Dimensions 13800
Property Description
Nestled on a cul-de-sac in the community of The Hills of West Dundee. Be prepared to be impressed by this five-bedroom home with wooded views that features a high-end kitchen Including a built-in Thermador refrigerator, custom cabinetry, newer stainless-steel appliances and a gigantic kitchen island. With over 3,552 square feet of finished living spaces, five bedrooms, three and one-half bathrooms, a two-car garage and a fully finished English basement, you will surely be impressed. The newer kitchen opens to the family room, complete with a stately stoned fireplace and antique barnwood mantel. Making your way up to the second floor, you'll find a spacious primary suite with a custom walk-in closet and an ensuite equipped with dual sinks, a separate walk-in shower and a jetted tub. Three secondary bedrooms and a newly updated full bath round out the second floor. The fully finished English basement features an additional bedroom, a full bathroom and a huge recreation area with ample storage. The backyard oasis is complete with a 30x15-foot oval pool and a private deck, a shed for the pool toys and manicured, mature grounds. Minutes from I-90, a short walk to Schweitzer Woods Forest Preserve and Dog Park and Huffman Park, downtown Dundee and every shopping convenience on Randall Road. See it today!
Location
State IL
County Kane
Community Park, Curbs, Sidewalks, Street Lights, Street Paved
Rooms
Basement Full, English
Interior
Interior Features Hardwood Floors
Heating Natural Gas, Forced Air
Cooling Central Air
Fireplaces Number 1
Fireplaces Type Wood Burning, Gas Starter
Fireplace Y
Appliance Range, Microwave, Dishwasher, Refrigerator, Washer, Dryer, Disposal, Range Hood
Laundry Gas Dryer Hookup, In Unit, Sink
Exterior
Exterior Feature Deck, Above Ground Pool
Garage Attached
Garage Spaces 2.5
Pool above ground pool
Waterfront false
View Y/N true
Roof Type Asphalt
Building
Lot Description Landscaped, Wooded
Story 2 Stories
Foundation Concrete Perimeter
Sewer Public Sewer
Water Public
New Construction false
Schools
Elementary Schools Dundee Highlands Elementary Scho
Middle Schools Dundee Middle School
High Schools H D Jacobs High School
School District 300, 300, 300
Others
HOA Fee Include None
Ownership Fee Simple
Special Listing Condition None
Read Less Info
Want to know what your home might be worth? Contact us for a FREE valuation!

Our team is ready to help you sell your home for the highest possible price ASAP
© 2024 Listings courtesy of MRED as distributed by MLS GRID. All Rights Reserved.
Bought with Lynn Purcell • Baird & Warner Fox Valley - Geneva

"My job is to find and attract mastery-based agents to the office, protect the culture, and make sure everyone is happy! "






