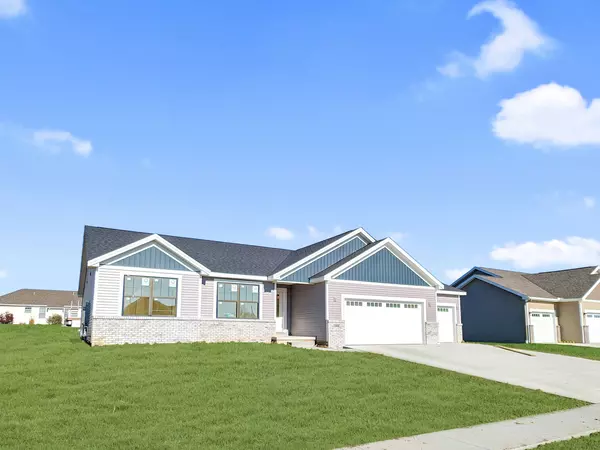$412,000
$415,000
0.7%For more information regarding the value of a property, please contact us for a free consultation.
3 Beds
2 Baths
2,533 SqFt
SOLD DATE : 02/23/2024
Key Details
Sold Price $412,000
Property Type Single Family Home
Sub Type Detached Single
Listing Status Sold
Purchase Type For Sale
Square Footage 2,533 sqft
Price per Sqft $162
Subdivision Prairieview
MLS Listing ID 11926743
Sold Date 02/23/24
Style Ranch
Bedrooms 3
Full Baths 2
Year Built 2023
Annual Tax Amount $58
Tax Year 2022
Lot Size 0.300 Acres
Lot Dimensions 86 X 150
Property Description
Welcome to this inviting and charming brand new 3-bedroom, 2-bathroom home. Discover the comfort and functionality of a thoughtfully designed one-story dwelling with a full basement and 3 car garage. The living space is designed to impress, offering an open and bright atmosphere. Gather around the cozy gas fireplace in the great room, or explore the chef's dream kitchen, complete with a gas stove, elegant quartz counters, white cabinets, and plenty of counter and cabinet space - perfect for both entertaining and whipping up your favorite meals. The large island is one of my favorite spaces in this home. When sitting at the island you can engage in conversations in the kitchen area or living room. The floorplan was thoughtfully designed to seamlessly integrate these living spaces...well done!! Yet another amazing design in this floorplan is the entry of the 3 car garage into the home. Upon entry from the garage there is a closet/drop zone. That leads to the laundry room which could also double as a pantry for the kitchen. I love when one room can serve multiple purposes! One can store their larger counter appliances in that area since it is right next to the kitchen!! The amazingly crafted design plan does not end there...the bedroom layout is fantastic. The primary bedroom is flooded with natural light and features a spacious walk-in closet that's sure to satisfy your storage needs. The attached primary bathroom is a modern oasis, adorned with sleek tile floors, a custom-tiled shower, and convenient double vanity sinks. The other 2 bedrooms and full bathroom are located down a separate corridor towards the front of the house. Please check out the floor plan in the photos!! While the basement remains unfinished, it holds endless potential. Imagine creating an oversized family room, a fourth bedroom, another full bath, and still having room for ample storage if you desire. Seamlessly blending indoor and outdoor living is effortless with the expansive 11 X 15 covered back patio. The builder has given equal care and attention to crafting the outdoor spaces as they have to the interior. This covered porch is the perfect setting for outdoor grilling and creating a cozy haven with your favorite patio furniture. Located in Hudson, Illinois, this home offers the best of both worlds - Experience the warmth of a small-town community just minutes away from all the conveniences of Bloomington/Normal. Prairieview subdivision is renowned for its well-built homes, friendly neighbors, and spacious lot sizes. Don't miss out on this incredible opportunity - take the short 5-minute drive to Hudson and discover your new home sweet home!
Location
State IL
County Mc Lean
Community Sidewalks, Street Lights
Rooms
Basement Full
Interior
Interior Features Vaulted/Cathedral Ceilings, First Floor Bedroom, First Floor Laundry, First Floor Full Bath, Walk-In Closet(s)
Heating Natural Gas, Forced Air
Cooling Central Air
Fireplaces Number 1
Fireplaces Type Gas Log, Gas Starter
Fireplace Y
Appliance Range, Dishwasher
Exterior
Garage Attached
Garage Spaces 3.0
Waterfront false
View Y/N true
Roof Type Asphalt
Building
Story 1 Story
Foundation Concrete Perimeter
Sewer Septic-Private
Water Public
New Construction true
Schools
Elementary Schools Hudson Elementary
Middle Schools Kingsley Jr High
High Schools Normal Community West High Schoo
School District 5, 5, 5
Others
HOA Fee Include None
Ownership Fee Simple
Special Listing Condition None
Read Less Info
Want to know what your home might be worth? Contact us for a FREE valuation!

Our team is ready to help you sell your home for the highest possible price ASAP
© 2024 Listings courtesy of MRED as distributed by MLS GRID. All Rights Reserved.
Bought with Stacia Jewett • Keller Williams Revolution

"My job is to find and attract mastery-based agents to the office, protect the culture, and make sure everyone is happy! "






