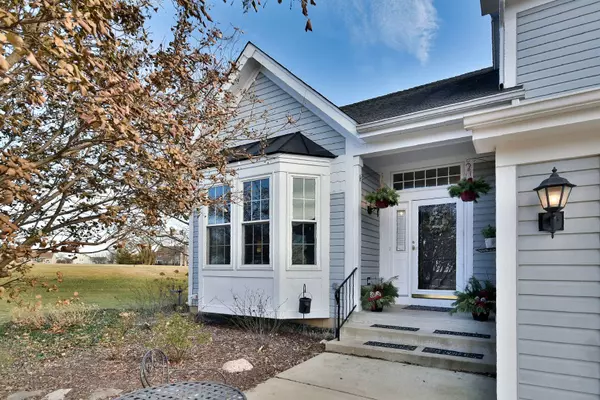$455,000
$439,000
3.6%For more information regarding the value of a property, please contact us for a free consultation.
3 Beds
2.5 Baths
1,868 SqFt
SOLD DATE : 02/09/2024
Key Details
Sold Price $455,000
Property Type Single Family Home
Sub Type Detached Single
Listing Status Sold
Purchase Type For Sale
Square Footage 1,868 sqft
Price per Sqft $243
Subdivision Fairfax Silvercrest
MLS Listing ID 11949205
Sold Date 02/09/24
Bedrooms 3
Full Baths 2
Half Baths 1
Year Built 1992
Annual Tax Amount $8,696
Tax Year 2022
Lot Size 9,583 Sqft
Lot Dimensions 0.22
Property Description
This GORGEOUS 3 bedroom, 2.1 bath two story is an absolute dream with fantastic layout, tons of updates, BEAUTIFUL on-trend decor, incredible privacy, and ONE OF THE BEST LOTS IN THE WHOLE NEIGHBORHOOD! ~ Living room/dining room combo has bay window and soaring vaulted ceiling ~ Neutral white kitchen with stainless steel appliances, pantry closet, large windows, and generous table space ~ The inviting, open-concept vaulted family room has skylights, two oversized sliding glass doors, gas log fireplace, and great natural light ~ Dramatic 2nd floor overlook ~ Primary bedroom suite with volume ceiling and wall of closets ~ Newly remodeled private primary bath is STUNNING with ceramic tile flooring, high end vanity, sophisticated fixtures, and modern shower ~ Additional 500 square feet of finished living space in the light, bright look-out lower level rec room ~ Crawl space for extra storage ~ Laundry room with washer, dryer, and loads of shelving ~ Updated designer lighting throughout ~ White doors and trim throughout ~ Recently refinished hardwood flooring ~ Recently updated staircase ~ BRAND NEW WINDOWS ~ Great curb appeal ~ Backyard deck and large paver patio ~ Concrete driveway ~ Professional landscaping ~ STELLAR LOCATION SECOND TO NONE...secluded quarter acre park-adjacent lot, gorgeous pond views, plenty of nature, wide open space, direct access to Prairieview school, and sought-after neighborhood with playgrounds and walking path ~ Ultra easy access to forest preserve, community center, pool, library, commuter train, and all downtown Bartlett has to offer ~ IMMACULATE! ~ LOVINGLY MAINTAINED! ~ JUST MOVE IN AND ENJOY!
Location
State IL
County Du Page
Community Park, Lake, Curbs, Sidewalks, Street Lights, Street Paved
Rooms
Basement Partial
Interior
Interior Features Vaulted/Cathedral Ceilings, Skylight(s), Hardwood Floors
Heating Natural Gas, Forced Air
Cooling Central Air
Fireplaces Number 1
Fireplaces Type Gas Log
Fireplace Y
Appliance Range, Microwave, Dishwasher, Refrigerator, Washer, Dryer, Disposal, Stainless Steel Appliance(s)
Exterior
Exterior Feature Deck, Brick Paver Patio
Garage Attached
Garage Spaces 2.0
Waterfront true
View Y/N true
Building
Lot Description Landscaped, Park Adjacent, Pond(s), Water View
Story 2 Stories
Sewer Public Sewer
Water Lake Michigan
New Construction false
Schools
School District 46, 46, 46
Others
HOA Fee Include None
Ownership Fee Simple
Special Listing Condition None
Read Less Info
Want to know what your home might be worth? Contact us for a FREE valuation!

Our team is ready to help you sell your home for the highest possible price ASAP
© 2024 Listings courtesy of MRED as distributed by MLS GRID. All Rights Reserved.
Bought with Margaret McMillin • Main Street Real Estate Group

"My job is to find and attract mastery-based agents to the office, protect the culture, and make sure everyone is happy! "






