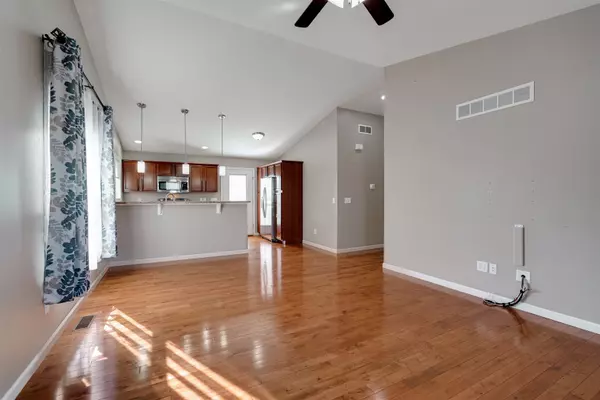$265,000
$265,000
For more information regarding the value of a property, please contact us for a free consultation.
3 Beds
3 Baths
2,200 SqFt
SOLD DATE : 02/08/2024
Key Details
Sold Price $265,000
Property Type Single Family Home
Sub Type Detached Single
Listing Status Sold
Purchase Type For Sale
Square Footage 2,200 sqft
Price per Sqft $120
Subdivision Fox Creek Village
MLS Listing ID 11933309
Sold Date 02/08/24
Style Traditional
Bedrooms 3
Full Baths 3
HOA Fees $120/mo
Year Built 2009
Annual Tax Amount $4,744
Tax Year 2022
Lot Size 6,098 Sqft
Lot Dimensions 53 X 113
Property Description
This Gem is back on the market at no fault of the seller, now its your turn! Welcome to Easy Living in Bloomington, IL! Nestled in a serene Fox Creek Village, this well maintained ranch-style home offers the perfect blend of comfort and convenience. Boasting 3 bedrooms and 3 bathrooms, this residence provides ample space for family living, entertaining guests or enjoying the space all to yourself. The open concept design enhances the airy ambiance, accentuated by high ceilings and abundant natural light that showcases the beautiful hardwood floors in the main living areas. The modern kitchen is equipped with stainless steel appliances, seamlessly combining style and functionality. Adding to the allure is a finished basement complete with the 3rd bedroom and 3rd full bathroom, offering versatility and extra living space. Step outside to an expansive fenced backyard, providing privacy and serenity, with a well-maintained cedar fence added in 2019. Enjoy sitting under the permanent pergola for morning coffee or evening dinner. This home is not just about the interior-it's about the community. Residents here enjoy access to a clubhouse with amenities including an indoor pool, a well-equipped workout area, a pool table, and a versatile gathering room perfect for events and meetings. The HOA benefits also extend to cover lawn care for the front and side yards, as well as hassle-free snow removal. Moreover, nearby Pepper Ridge Elementary School, offer an after-school program, catering to families looking for added convenience and enrichment opportunities. Embrace the charm of this vibrant community and the comfort of a well-maintained home-it's a true gem waiting to welcome its next fortunate owners! Updates include: new radon mitigation system was added - May 2021. Storm doors on front and back doors - 2021. Steps added off back door - 2021. Ring doorbell and wifi enabled nest thermostat stay with the home. All mechanicals and roof original to the home, built in 2009.
Location
State IL
County Mc Lean
Community Clubhouse, Park, Pool, Gated, Street Lights
Rooms
Basement Full
Interior
Interior Features Hardwood Floors, First Floor Laundry, First Floor Full Bath, Built-in Features, Bookcases
Heating Natural Gas
Cooling Central Air
Fireplace Y
Appliance Range, Microwave, Dishwasher, Refrigerator
Laundry Gas Dryer Hookup, Electric Dryer Hookup
Exterior
Exterior Feature Patio, Storms/Screens
Garage Attached
Garage Spaces 2.0
Waterfront false
View Y/N true
Roof Type Shake
Building
Lot Description Fenced Yard
Story 1 Story
Foundation Concrete Perimeter
Sewer Public Sewer
Water Public
New Construction false
Schools
Elementary Schools Pepper Ridge Elementary
Middle Schools Evans Jr High
High Schools Normal Community West High Schoo
School District 5, 5, 5
Others
HOA Fee Include Clubhouse,Exercise Facilities,Pool,Lawn Care,Snow Removal
Ownership Fee Simple
Special Listing Condition None
Read Less Info
Want to know what your home might be worth? Contact us for a FREE valuation!

Our team is ready to help you sell your home for the highest possible price ASAP
© 2024 Listings courtesy of MRED as distributed by MLS GRID. All Rights Reserved.
Bought with Non Member • NON MEMBER

"My job is to find and attract mastery-based agents to the office, protect the culture, and make sure everyone is happy! "






