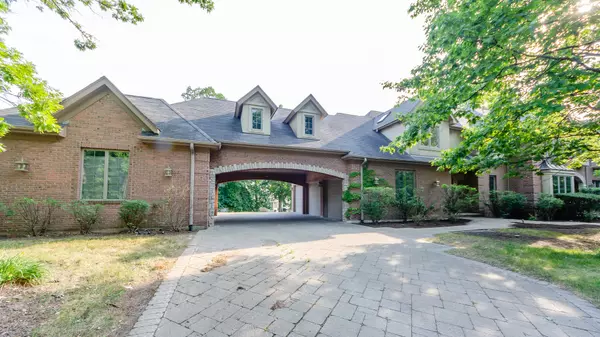$1,075,000
$1,200,000
10.4%For more information regarding the value of a property, please contact us for a free consultation.
5 Beds
6.5 Baths
4,963 SqFt
SOLD DATE : 02/02/2024
Key Details
Sold Price $1,075,000
Property Type Single Family Home
Sub Type Detached Single
Listing Status Sold
Purchase Type For Sale
Square Footage 4,963 sqft
Price per Sqft $216
MLS Listing ID 11884646
Sold Date 02/02/24
Bedrooms 5
Full Baths 6
Half Baths 1
Year Built 1999
Annual Tax Amount $17,224
Tax Year 2021
Lot Size 0.710 Acres
Lot Dimensions 313 X 179 X 58 X 225 X 34
Property Description
Magnificent private luxury home in Devon of Burr Ridge. You will be amazed and surprised as you walk thru this endless home. The Brazilian cherry flooring, dramatic family room, sprawling upper level loft, the lower level theater room is a huge success with the family and all nestled on a 3/4 acre!! Over 7400 total square feet!! Dual entrances to the upper and lower levels. The master suite is amazing!! Generous bedroom with a sitting room, separate bathroom suite and extensive bonus room for an office/exercise room/man cave/she shed/storage. 5 bedroom, 6.1 bath, 4.5 car and a fabulous layout for entertaining inside and out. Four en-suites on the upper level, a full and half bath on the first floor and full on the lower level. First floor offers a two story fireplace in the sunny family room flanked with lovely windows, office and bonus room (sun room)/full bath and a half bath. It could be an in-law suite. Master bath has a separate soaker tub and shower room, double vanities. The English Basement features 10' ceilings, a second kitchen, full generous bar, 5th bedroom/full bath, theater room, exercise room, recreation room with fireplace and ample storage areas. Freshly painted, new kitchen counters and new carpeting on the stairs. Paver driveway/walkway and patios. An inviting entrance to the 4.5 car paver driveway and hidden patio. Private yard with both the paver patio and deck off the breakfast room. Fun play set for the kids!! It's truly an impressive family home.
Location
State IL
County Du Page
Rooms
Basement Full, English
Interior
Interior Features Vaulted/Cathedral Ceilings, Skylight(s), Bar-Dry, Hardwood Floors, First Floor Laundry, First Floor Full Bath, Walk-In Closet(s), Ceiling - 10 Foot, Open Floorplan
Heating Natural Gas
Cooling Central Air
Fireplaces Number 2
Fireplaces Type Gas Starter
Fireplace Y
Appliance Double Oven, Dishwasher, Refrigerator, Washer, Dryer, Disposal, Stainless Steel Appliance(s), Cooktop, Water Purifier Owned, Gas Cooktop
Exterior
Exterior Feature Deck, Patio, Brick Paver Patio
Garage Attached
Garage Spaces 4.5
Waterfront false
View Y/N true
Building
Story 2 Stories
Sewer Public Sewer
Water Public
New Construction false
Schools
Elementary Schools Anne M Jeans Elementary School
Middle Schools Burr Ridge Middle School
High Schools Hinsdale South High School
School District 180, 180, 86
Others
HOA Fee Include None
Ownership Fee Simple
Special Listing Condition None
Read Less Info
Want to know what your home might be worth? Contact us for a FREE valuation!

Our team is ready to help you sell your home for the highest possible price ASAP
© 2024 Listings courtesy of MRED as distributed by MLS GRID. All Rights Reserved.
Bought with Ken Manz • Austin Realty, Inc.

"My job is to find and attract mastery-based agents to the office, protect the culture, and make sure everyone is happy! "






