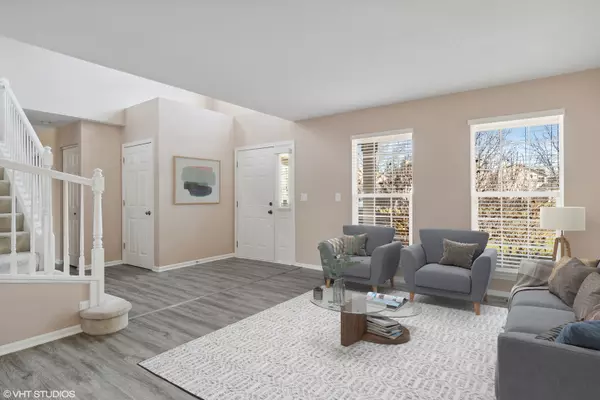$450,000
$453,900
0.9%For more information regarding the value of a property, please contact us for a free consultation.
5 Beds
3.5 Baths
2,351 SqFt
SOLD DATE : 01/25/2024
Key Details
Sold Price $450,000
Property Type Single Family Home
Sub Type Detached Single
Listing Status Sold
Purchase Type For Sale
Square Footage 2,351 sqft
Price per Sqft $191
Subdivision Lakewood Ridge
MLS Listing ID 11920134
Sold Date 01/25/24
Style Traditional
Bedrooms 5
Full Baths 3
Half Baths 1
HOA Fees $12/ann
Year Built 2003
Annual Tax Amount $9,600
Tax Year 2022
Lot Dimensions 84X130
Property Description
Welcome To This Move-In-Ready Home! Offering Approximately 3,650 Square Feet Of Total interior Space, Including A Fully Finished Basement. As You Enter, You'll Be Greeted By A Spacious Open Foyer, Setting The Tone For The Elegance That Awaits. The Main Floor Features A Combined Living Room And Dining Room. The Updated Kitchen Offers Plenty Of Granite Counter Space, Stainless Steel Appliances, And An Island. The Kitchen Overlooks The Family Room. A Versatile Den Is Separated From The Family Room With Excellent French Doors, Perfect For Work Or Relaxation. The Second Floor Offers A Master Bedroom, Private Bathroom, And Spacious Walk-In Closet. Two Well-Appointed Bedrooms, A Loft That Provides Ample Space For Your Family's Needs, And A Hall Bathroom. The Finished Basement Is A Hidden Gem, Offering An Additional Bedroom And Multi-Purpose Room, Ideal For Hobbies Or Entertainment. Other Features Are White 6-Panel Doors, A Large Fenced Backyard, And An Expanded Concrete Patio. New First-Floor Flooring, Light Fixtures, Freshly Painted Throughout, Including The Basement, And New Basement Bathroom Vanity. Newer Stove, Refrigerator, And Dishwasher. A/C 2022. Don't Miss The Chance To Make This Beautiful Home Your New Home! **SSA Paid In Full**
Location
State IL
County Will
Rooms
Basement Full
Interior
Interior Features Bar-Wet, First Floor Laundry
Heating Natural Gas, Forced Air
Cooling Central Air
Fireplace N
Appliance Range, Microwave, Dishwasher, Refrigerator, Washer, Dryer, Disposal, Stainless Steel Appliance(s)
Exterior
Exterior Feature Patio, Porch
Garage Attached
Garage Spaces 2.0
Waterfront false
View Y/N true
Roof Type Asphalt
Building
Lot Description Fenced Yard, Landscaped
Story 2 Stories
Foundation Concrete Perimeter
Sewer Public Sewer
Water Lake Michigan
New Construction false
Schools
Elementary Schools Jamie Mcgee Elementary School
Middle Schools Jane Addams Middle School
High Schools Bolingbrook High School
School District 365U, 365U, 365U
Others
HOA Fee Include Other
Ownership Fee Simple w/ HO Assn.
Special Listing Condition None
Read Less Info
Want to know what your home might be worth? Contact us for a FREE valuation!

Our team is ready to help you sell your home for the highest possible price ASAP
© 2024 Listings courtesy of MRED as distributed by MLS GRID. All Rights Reserved.
Bought with Tammy Rodrigues • GENERATION HOME PRO

"My job is to find and attract mastery-based agents to the office, protect the culture, and make sure everyone is happy! "






