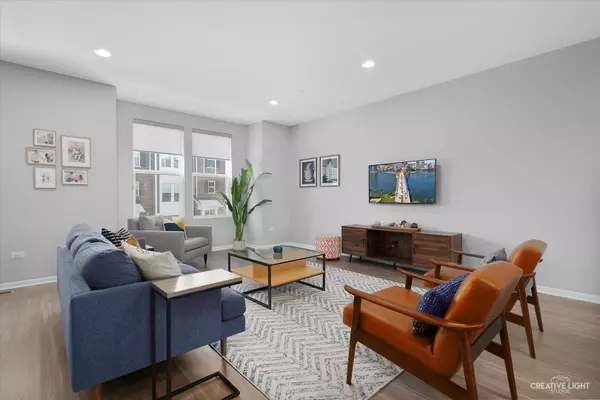$515,000
$515,000
For more information regarding the value of a property, please contact us for a free consultation.
3 Beds
3 Baths
2,185 SqFt
SOLD DATE : 01/22/2024
Key Details
Sold Price $515,000
Property Type Townhouse
Sub Type T3-Townhouse 3+ Stories
Listing Status Sold
Purchase Type For Sale
Square Footage 2,185 sqft
Price per Sqft $235
Subdivision Columbia Park Townes
MLS Listing ID 11931806
Sold Date 01/22/24
Bedrooms 3
Full Baths 2
Half Baths 2
HOA Fees $365/mo
Year Built 2020
Annual Tax Amount $9,382
Tax Year 2022
Lot Dimensions 62X129
Property Description
Incredible opportunity to enjoy luxury townhouse living in the heart of Naperville. This beautiful unit built in 2020 by Pulte Homes checks all the boxes on a buyer's wish list. Open floor plan includes large upgraded chef's kitchen with oversized island, pantry, adjoining dining and family rooms with ample natural light throughout. Half bath and back patio off kitchen complete the main floor. Upper floor includes primary suite with spa-like bath and large walk-in closet, laundry room, 2 additional bedrooms with organized closet space, and a full hall bath. The walkout lower level includes a second half bath with convenient flex space perfect for office and additional family room to gather. Plenty of storage throughout 3 levels of finished living space. Custom energy efficient features and Smart Home Technology, including myQ Smart Garage with Amazon Key Delivery, Schlage Smart Lock with Alexa integration, WiFi amplifiers on the second and third levels, front door video doorbell, fully wired security system, WiFi enabled appliances, Smart thermostat with scheduling capabilities and app integration. Location is key with walking distance to vibrant Downtown Naperville and 5th Avenue Train Station. Easy access to I-88 and I-355. Additional upgrades include epoxy sealed private 2-car attached garage, recessed wiring for TVs, and custom black-out shades in primary suite. Nothing to do but move in and enjoy this on-trend, upscale townhome.
Location
State IL
County Du Page
Rooms
Basement None
Interior
Interior Features Hardwood Floors, Laundry Hook-Up in Unit
Heating Natural Gas
Cooling Central Air
Fireplace N
Appliance Microwave, Dishwasher, Disposal, Stainless Steel Appliance(s)
Exterior
Exterior Feature Deck, Patio
Parking Features Attached
Garage Spaces 2.0
View Y/N true
Roof Type Asphalt
Building
Foundation Concrete Perimeter
Sewer Public Sewer
Water Public
New Construction false
Schools
Elementary Schools Ellsworth Elementary School
Middle Schools Washington Junior High School
High Schools Naperville North High School
School District 203, 203, 203
Others
Pets Allowed Cats OK, Dogs OK, Number Limit
HOA Fee Include Water,Insurance,Exterior Maintenance,Lawn Care,Snow Removal
Ownership Fee Simple w/ HO Assn.
Special Listing Condition None
Read Less Info
Want to know what your home might be worth? Contact us for a FREE valuation!

Our team is ready to help you sell your home for the highest possible price ASAP
© 2025 Listings courtesy of MRED as distributed by MLS GRID. All Rights Reserved.
Bought with Kimberly Brown-Lewis • Redfin Corporation
"My job is to find and attract mastery-based agents to the office, protect the culture, and make sure everyone is happy! "






