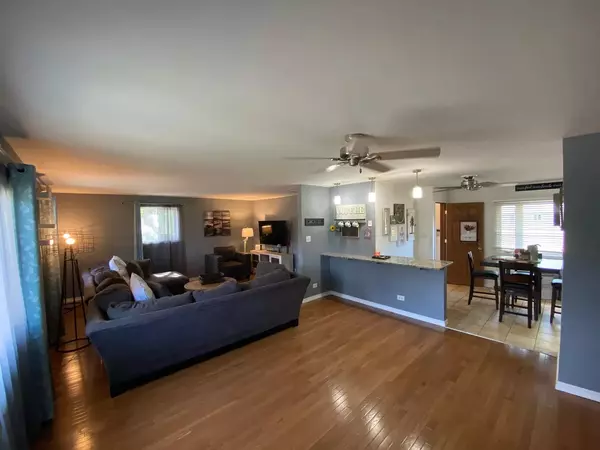$325,000
$350,000
7.1%For more information regarding the value of a property, please contact us for a free consultation.
4 Beds
1.5 Baths
1,600 SqFt
SOLD DATE : 01/19/2024
Key Details
Sold Price $325,000
Property Type Single Family Home
Sub Type Detached Single
Listing Status Sold
Purchase Type For Sale
Square Footage 1,600 sqft
Price per Sqft $203
Subdivision Fairway
MLS Listing ID 11934204
Sold Date 01/19/24
Style Ranch
Bedrooms 4
Full Baths 1
Half Baths 1
Year Built 1964
Annual Tax Amount $5,680
Tax Year 2021
Lot Size 10,454 Sqft
Lot Dimensions 85 X 122.5
Property Description
Introducing this charming 4 bedroom, 1.1 bathroom ranch style home with a full basement and a detached 2.5 car garage. Located on a quiet street, this offer offers both comfort and convenience! As you step inside, you'll be greeted by an open concept living room and kitchen, creating an inviting and spacious atmosphere. The updated kitchen features modern appliances, plenty of counter space, and ample storage for all your culinary needs. The main level boasts four well-sized bedrooms, providing ample space for your family and guests. The primary bedroom includes a convenient half bathroom, ensuring privacy and convenience. The full bathroom on the main level features tasteful finishes and offers a relaxing space for unwinding after a long day. The finished basement is an entertainer's paradise, complete with a bar for hosting gatherings and a comfortable family room. Additionally, the basement houses a laundry room, offering convenience and practicality. Step outside into a large fenced-in backyard, perfect for outdoor activities, gardening, or simply enjoying the fresh air. The detached 2.5 car garage provides ample space for parking and storage, ensuring all your vehicles and belongings are neatly accommodated. Don't miss your chance to make this house your home. Schedule a viewing today and experience the wonderful lifestyle this property has to offer!
Location
State IL
County Cook
Community Park, Curbs, Sidewalks, Street Lights, Street Paved
Rooms
Basement Full
Interior
Interior Features Bar-Wet, Hardwood Floors, First Floor Bedroom, First Floor Full Bath
Heating Natural Gas, Forced Air
Cooling Central Air
Fireplace N
Appliance Range, Microwave, Dishwasher, Refrigerator, Washer, Dryer, Stainless Steel Appliance(s)
Exterior
Exterior Feature Patio, Storms/Screens
Garage Detached
Garage Spaces 2.5
View Y/N true
Roof Type Asphalt
Building
Lot Description Fenced Yard
Story 1 Story
Foundation Concrete Perimeter
Sewer Public Sewer
Water Lake Michigan, Public
New Construction false
Schools
Elementary Schools Prairie Elementary School
Middle Schools Jerling Junior High School
High Schools Carl Sandburg High School
School District 135, 135, 230
Others
HOA Fee Include None
Ownership Fee Simple
Special Listing Condition None
Read Less Info
Want to know what your home might be worth? Contact us for a FREE valuation!

Our team is ready to help you sell your home for the highest possible price ASAP
© 2024 Listings courtesy of MRED as distributed by MLS GRID. All Rights Reserved.
Bought with Daniel McCarthy • McCarthy & Associates

"My job is to find and attract mastery-based agents to the office, protect the culture, and make sure everyone is happy! "






