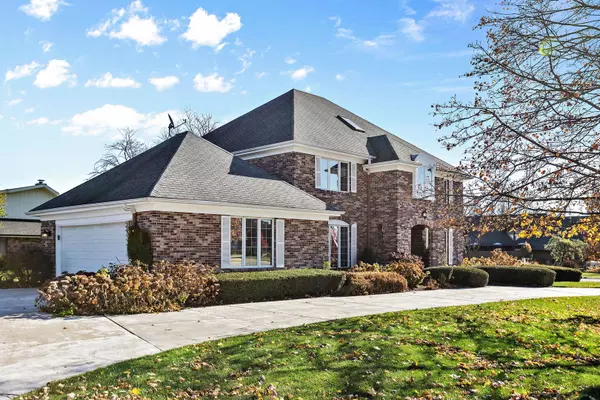$640,000
$649,000
1.4%For more information regarding the value of a property, please contact us for a free consultation.
4 Beds
3.5 Baths
3,600 SqFt
SOLD DATE : 01/16/2024
Key Details
Sold Price $640,000
Property Type Single Family Home
Sub Type Detached Single
Listing Status Sold
Purchase Type For Sale
Square Footage 3,600 sqft
Price per Sqft $177
Subdivision Carriage Way West
MLS Listing ID 11929981
Sold Date 01/16/24
Style Traditional
Bedrooms 4
Full Baths 3
Half Baths 1
HOA Fees $6/ann
Year Built 1980
Annual Tax Amount $12,095
Tax Year 2022
Lot Size 0.400 Acres
Lot Dimensions 191X98X101X144
Property Description
Carriage Way West introduces a lifestyle of class with a stunning golf course at the core of the community and mature tree lined streets leading to a sprawling circle drive. Guests are greeted with a sense of peace and comfort that could only be derived from a level of pride in homeownership that exists in this home. Adjacent to the foyer is a gorgeous living room with an abundance of natural light, on the opposing side of the foyer is an elegant dining room easily accommodating a sizable gathering while conveniently connecting to a remarkable kitchen. The kitchen features 36" solid oak cabinets, corian counters, stainless steel appliances, gorgeous backsplash, and a breakfast dining area with sliders to the 4-seasons room. The vaulted 4-seasons room is finished with panoramic views of the yard showcasing glass on all 3 sides, skylights, stamped concrete, gas burning fireplace and sliders that open the space to the family room. The family is brilliantly designed with an abundance of space for any desired furnishings, gorgeous fireplace and open concept to the living room. The main floor also offers hardwood floors throughout, powder room, and a spacious laundry/mud room. The 2nd floor is equally as impressive with 4 sprawling bedrooms and 2 recently refined bathrooms. 1 of 4 bedrooms is the Primary suite with an incredible amount of space, inner connected but separate is an office/possible nursery/additional walk-in closet. On the opposing side is the primary master bathroom finished with double vanities, shower/tub and generous walk-in closet with custom organizers. 1 of 3 remaining bedrooms is a dream come true with it's own walk-in closet and stairs to a 3rd floor loft. The shared hallway bathroom offers double vanities and shower/tub. Full finished lower-level ideal for recreation and or media and a full bathroom. 2.5-car attached garage with epoxy floors, custom built-in hanging racks, and enclosed closets for overflow of groceries. Private yet serene yard siding to a cul-de-sac. Located conveniently down the street from the club house and golf course! New high efficiency furnace and A/C within the last 3 years, and a whole house generator!
Location
State IL
County Du Page
Community Clubhouse, Street Lights, Street Paved
Rooms
Basement Full
Interior
Interior Features Vaulted/Cathedral Ceilings, Skylight(s), Hardwood Floors, First Floor Laundry, Built-in Features, Walk-In Closet(s), Open Floorplan, Some Carpeting, Pantry
Heating Natural Gas, Forced Air
Cooling Central Air
Fireplaces Number 2
Fireplaces Type Attached Fireplace Doors/Screen, Gas Log, Gas Starter, Heatilator
Fireplace Y
Appliance Range, Microwave, Dishwasher, Refrigerator, Washer, Dryer, Disposal, Stainless Steel Appliance(s), Cooktop, Built-In Oven, Gas Cooktop, Wall Oven
Laundry Sink
Exterior
Exterior Feature Storms/Screens, Outdoor Grill
Parking Features Attached
Garage Spaces 2.5
View Y/N true
Roof Type Asphalt
Building
Lot Description Corner Lot, Landscaped
Story 2 Stories
Foundation Concrete Perimeter
Sewer Public Sewer
Water Public
New Construction false
Schools
Elementary Schools Concord Elementary School
Middle Schools Cass Junior High School
High Schools Hinsdale South High School
School District 63, 63, 86
Others
HOA Fee Include Insurance
Ownership Fee Simple w/ HO Assn.
Special Listing Condition None
Read Less Info
Want to know what your home might be worth? Contact us for a FREE valuation!

Our team is ready to help you sell your home for the highest possible price ASAP
© 2024 Listings courtesy of MRED as distributed by MLS GRID. All Rights Reserved.
Bought with Kathy McVeigh • Baird & Warner

"My job is to find and attract mastery-based agents to the office, protect the culture, and make sure everyone is happy! "






