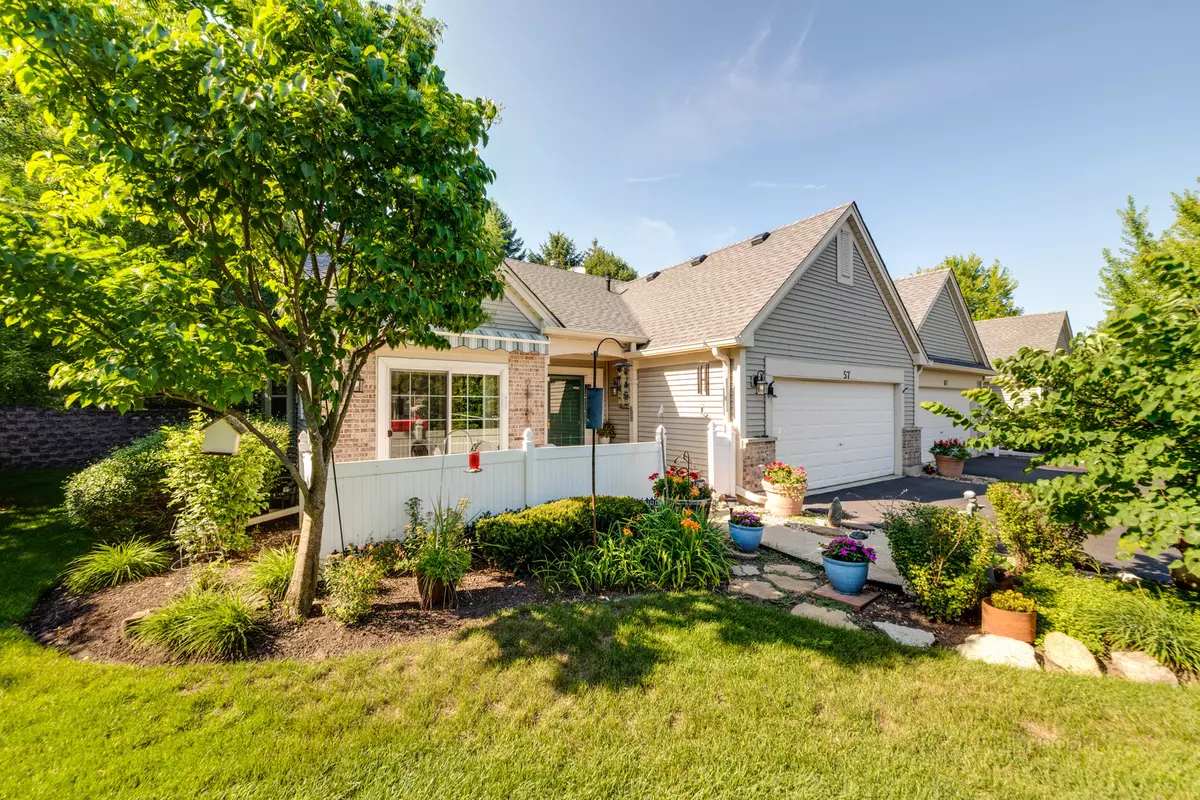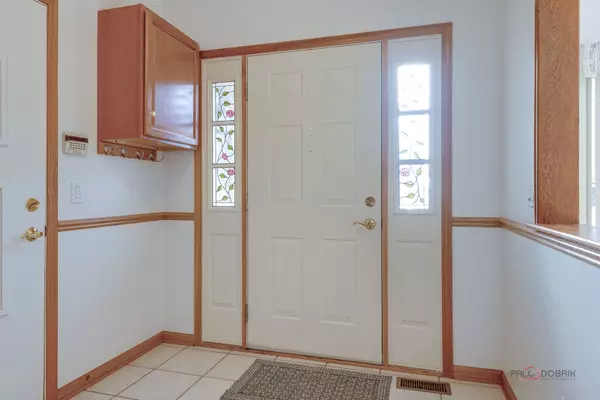$260,000
$259,900
For more information regarding the value of a property, please contact us for a free consultation.
3 Beds
3 Baths
1,373 SqFt
SOLD DATE : 01/12/2024
Key Details
Sold Price $260,000
Property Type Townhouse
Sub Type Townhouse-Ranch
Listing Status Sold
Purchase Type For Sale
Square Footage 1,373 sqft
Price per Sqft $189
Subdivision Carillon North
MLS Listing ID 11898018
Sold Date 01/12/24
Bedrooms 3
Full Baths 3
HOA Fees $299/mo
Year Built 2000
Annual Tax Amount $8,272
Tax Year 2022
Lot Dimensions 44X63
Property Description
PRESTIGIOUS CARILLON NORTH, an Adult 55+ Gated Community, this home has easy access from the front gate and walkable to the Clubhouse. Freshly painted and a new Epoxy garage floor, this PRIVATE end unit RANCH townhome is located at the end of a very quiet cul-de-sac. RARELY AVAILABLE BECAUSE THIS HOME HAS 3 FULL baths with a fabulous finished LOWER level FAMILY ROOM which includes a large walk-in closet & a large bdrm that also has a walk-in closet. 9' ceilings and tons of storage and a crawl! Open eat-in kitchen that opens with patio doors with a retractable awning for having meals on your private patio! New kitchen appliances, upscale frig and granite countertops. Large Master bdrm suite with walk-in closet and full bath/dual sinks. Tankless water heater, central vac system. Relax in the Clubhouse, go for a swim, or just play tennis. It's the complete vacation pkg. with a low HOA including the roof! Lot's of shopping nearby, metra and hwys. INVESTORS-RENTABLE! MOVE-IN READY! QUICK CLOSE POSSIBLE!
Location
State IL
County Lake
Rooms
Basement Full
Interior
Interior Features Wood Laminate Floors, First Floor Bedroom, In-Law Arrangement, First Floor Laundry, First Floor Full Bath, Laundry Hook-Up in Unit, Storage, Walk-In Closet(s), Ceiling - 9 Foot, Granite Counters
Heating Natural Gas, Forced Air
Cooling Central Air
Fireplace N
Appliance Range, Microwave, Dishwasher, High End Refrigerator, Washer, Dryer, Cooktop, Electric Cooktop, Electric Oven
Laundry In Unit, Sink
Exterior
Exterior Feature Patio, Porch, Storms/Screens, End Unit
Garage Attached
Garage Spaces 2.0
Community Features Exercise Room, Golf Course, On Site Manager/Engineer, Park, Party Room, Indoor Pool, Tennis Court(s), Clubhouse, Trail(s)
Waterfront false
View Y/N true
Roof Type Asphalt
Building
Lot Description Cul-De-Sac, Landscaped
Foundation Concrete Perimeter
Sewer Public Sewer
Water Lake Michigan
New Construction false
Schools
School District 127, 127, 127
Others
Pets Allowed Cats OK, Dogs OK
HOA Fee Include Insurance,Clubhouse,Exercise Facilities,Pool,Exterior Maintenance,Lawn Care,Scavenger,Snow Removal
Ownership Fee Simple w/ HO Assn.
Special Listing Condition None
Read Less Info
Want to know what your home might be worth? Contact us for a FREE valuation!

Our team is ready to help you sell your home for the highest possible price ASAP
© 2024 Listings courtesy of MRED as distributed by MLS GRID. All Rights Reserved.
Bought with Nannette Porter • @properties Christie's International Real Estate

"My job is to find and attract mastery-based agents to the office, protect the culture, and make sure everyone is happy! "






