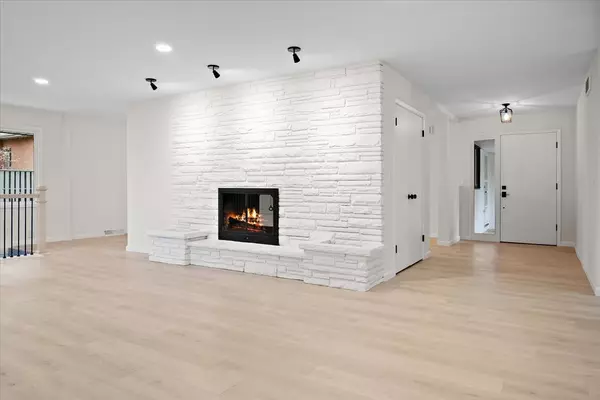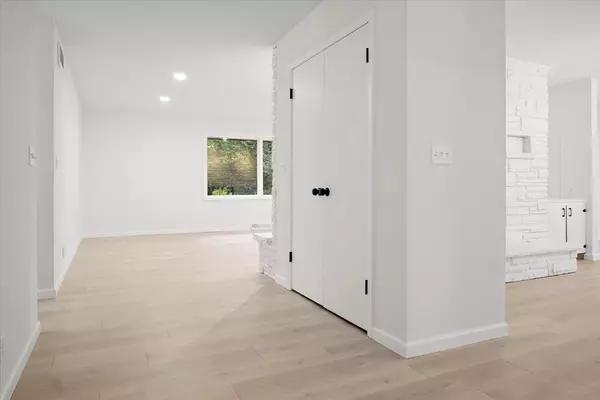$405,000
$415,000
2.4%For more information regarding the value of a property, please contact us for a free consultation.
4 Beds
3.5 Baths
4,120 SqFt
SOLD DATE : 01/05/2024
Key Details
Sold Price $405,000
Property Type Single Family Home
Sub Type Detached Single
Listing Status Sold
Purchase Type For Sale
Square Footage 4,120 sqft
Price per Sqft $98
Subdivision Ridgemont
MLS Listing ID 11908297
Sold Date 01/05/24
Style Ranch
Bedrooms 4
Full Baths 3
Half Baths 1
Year Built 1958
Annual Tax Amount $7,021
Tax Year 2022
Lot Dimensions 107X138
Property Description
This is a beautifully renovated all brick, ranch style home in a very sought-after neighborhood. This home offers 4 bedrooms, 3.5 bathrooms and over 4000sq ft of living space. Gorgeous luxury vinyl plank flooring throughout the main floor. All three full bathrooms feature tiled surround shower walls and glass shower doors. The primary bath is accented with stunning champagne bronze fixtures. The kitchen is completed with two-toned cabinets, quartz counter tops, tiled backsplash and a full stainless steel appliance package with a gas stove. The main floor family room features a stone front double-sided fireplace and is wrapped in large windows that shine through so much natural light! The large separate dining room gets to enjoy the fireplace as well along with built in shelving and double glass doors that lead to the patio. The whole finished lower-level features so much more living space with an additional family room, fireplace, a wet bar, a huge bonus room, the 4th bedroom, a full bath and look out windows. The yard has updated landscaping and new lush grass. Off the back of the home is a very neat 3 seasons room with built-in planter boxes. A perfect spot for your morning coffee. Very large, heated garage with plenty of extra storage space. Every part of this home has been renovated and updated including a new roof, 2 furnaces, AC, electrical and plumbing. This home has so much to offer and is conveniently located right in the middle of town not far from Uptown Normal, the Constitution Trail and several park with Pickle Ball Courts! Come take a look at this home and I promise you will not be disappointed!
Location
State IL
County Mc Lean
Rooms
Basement Full
Interior
Interior Features Bar-Wet, First Floor Bedroom, Built-in Features, Bookcases
Heating Natural Gas
Cooling Central Air
Fireplaces Number 2
Fireplaces Type Wood Burning
Fireplace Y
Appliance Range, Microwave, Dishwasher, Refrigerator, Disposal, Stainless Steel Appliance(s)
Exterior
Exterior Feature Patio, Porch
Parking Features Attached
Garage Spaces 2.0
View Y/N true
Building
Story 1 Story
Sewer Public Sewer
Water Public
New Construction false
Schools
Elementary Schools Colene Hoose Elementary
Middle Schools Chiddix Jr High
High Schools Normal Community West High Schoo
School District 5, 5, 5
Others
HOA Fee Include None
Ownership Fee Simple
Special Listing Condition None
Read Less Info
Want to know what your home might be worth? Contact us for a FREE valuation!

Our team is ready to help you sell your home for the highest possible price ASAP
© 2024 Listings courtesy of MRED as distributed by MLS GRID. All Rights Reserved.
Bought with Cindy Eckols • RE/MAX Choice

"My job is to find and attract mastery-based agents to the office, protect the culture, and make sure everyone is happy! "






