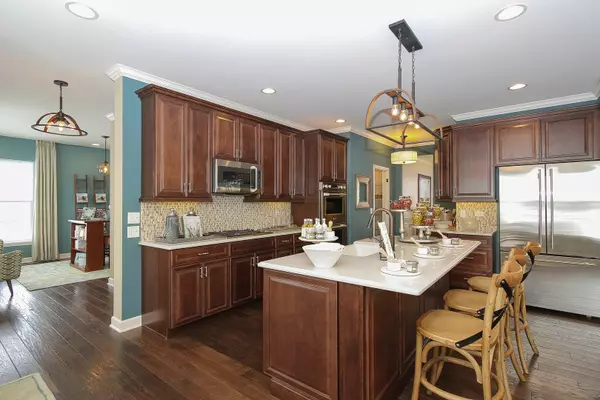$501,850
$499,990
0.4%For more information regarding the value of a property, please contact us for a free consultation.
4 Beds
2.5 Baths
3,366 SqFt
SOLD DATE : 01/03/2024
Key Details
Sold Price $501,850
Property Type Single Family Home
Sub Type Detached Single
Listing Status Sold
Purchase Type For Sale
Square Footage 3,366 sqft
Price per Sqft $149
Subdivision Westminster Gardens
MLS Listing ID 11829362
Sold Date 01/03/24
Style Traditional
Bedrooms 4
Full Baths 2
Half Baths 1
HOA Fees $27/ann
Year Built 2023
Tax Year 2021
Lot Dimensions 80 X 150
Property Description
Welcome home to the Langley, one of our newest smartly-designed floorplans. The impressive floorplan boasts 3,360 square feet with four bedrooms, a loft, two-and-a-half bathrooms, and a conveniently located second-floor laundry room. Upon entering the main level, the den and formal dining room flank the hallway leading directly to the large family room which opens to the kitchen and breakfast nook. The gourmet kitchen is equipped with 42" cabinets, GE stainless steel appliances and an oversized island. Built with the move-up buyer in mind, the Langley offers a unique layout that allows busy families to stay connected while spending quality time at home. Adjacent to the kitchen is the mud room - which can accommodate a cubby system - and a flex room which can easily be turned into a hobby room or a casual setting for the kids to finish up their homework. Need storage space? The Langley includes a three-car garage with a look-out basement to fulfill all of your family's storage needs. Upstairs is the loft, which makes a great media room for Saturday night movies with the kids. The owner's bedroom is graciously sized and complemented by a spacious owner's en-suite bathroom. The owner's bathroom has a dual sink vanity, 5' walk in shower and large soaking tub. Down the hall from the loft are the three other bedrooms with their own commodious closets, the second-floor laundry, and hall bathroom. The hall bathrooms has a dual sink vanity and tub/shower combo. This floorplan follows the principle "form meets function." Contact us today to learn more about this Langley floorplan! *Photos and virtual tour are of a similar home, not subject home* Broker must be present at clients first visit to any M/I Homes community. Lot 50
Location
State IL
County Will
Community Lake
Rooms
Basement Full, English
Interior
Heating Natural Gas, Forced Air
Cooling Central Air
Fireplaces Number 1
Fireplace Y
Appliance Range, Microwave, Dishwasher, Disposal, Stainless Steel Appliance(s)
Exterior
Garage Attached
Garage Spaces 3.0
Waterfront false
View Y/N true
Roof Type Asphalt
Building
Story 2 Stories
Foundation Concrete Perimeter
Sewer Public Sewer
Water Public
New Construction true
Schools
Elementary Schools Walnut Trails
Middle Schools Minooka Junior High School
High Schools Minooka Community High School
School District 201, 201, 111
Others
HOA Fee Include Other,None
Ownership Fee Simple w/ HO Assn.
Special Listing Condition None
Read Less Info
Want to know what your home might be worth? Contact us for a FREE valuation!

Our team is ready to help you sell your home for the highest possible price ASAP
© 2024 Listings courtesy of MRED as distributed by MLS GRID. All Rights Reserved.
Bought with Non Member • NON MEMBER

"My job is to find and attract mastery-based agents to the office, protect the culture, and make sure everyone is happy! "






