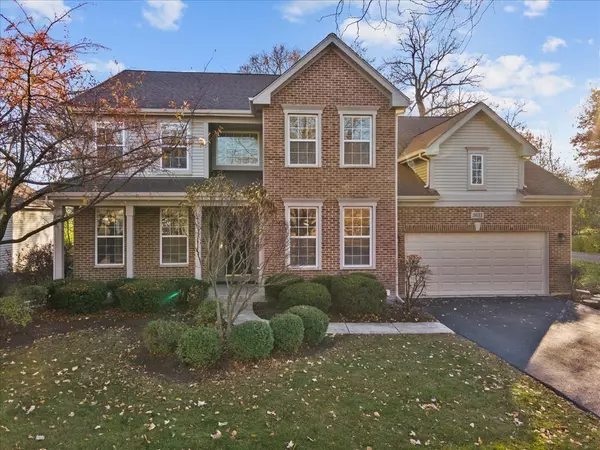$460,000
$455,000
1.1%For more information regarding the value of a property, please contact us for a free consultation.
5 Beds
3.5 Baths
3,261 SqFt
SOLD DATE : 12/21/2023
Key Details
Sold Price $460,000
Property Type Single Family Home
Sub Type Detached Single
Listing Status Sold
Purchase Type For Sale
Square Footage 3,261 sqft
Price per Sqft $141
Subdivision Renaux Manor
MLS Listing ID 11920977
Sold Date 12/21/23
Bedrooms 5
Full Baths 3
Half Baths 1
HOA Fees $26/ann
Year Built 2000
Annual Tax Amount $10,343
Tax Year 2022
Lot Size 0.275 Acres
Lot Dimensions 84X141
Property Description
Prepare to be amazed! A TRUE 5 bedroom home tucked into a gorgeous wooded lot in Renaux Manor. Fall in love as soon as you enter the expansive foyer and see the grand staircase, large living room & dining room, den with French doors and plenty of natural light throughout! The over-sized kitchen is full of surprises, too! Tons of room to work with the large counterspace and center island. The eating area presents with a bank of built-in cabinets which can act as another serving area. You'll enjoy the custom sliding glass door leading out to the lovely paver patio and fenced-in yard. Kitchen adjoins to the large family room with fireplace, and a second set of stairs leading to the upper level. The huge primary bedroom offers two walk-in closets and an ensuite bathroom complete with large soaking tub, shower and two sinks. Bedrooms 2 and 3 share a Jack N' Jill bathroom, with separate sink areas for each bedroom, both with walk-in closets! A third full bathroom serves bedrooms 4 and 5. Ceiling fans for comfort in every bedroom. Full basement for you to finish to your heart's desire! Furnace/humidifier/air cleaner - 2022; Hot water heater - 2018; Refrigerator - 2016; Dishwasher - 2022; Roof - 2016; New gutters - 2021; New sump pump - 2023; Water softener - 2018; Interior painted - 2023; Exterior painted - 2022; Basement waterproof - 2023; NEW CARPETING TO BE INSTALLED THE WEEK OF 11/27! Come take a look & make this house your new home!
Location
State IL
County Kane
Community Park, Curbs, Sidewalks, Street Lights, Street Paved
Rooms
Basement Full
Interior
Interior Features First Floor Laundry, Built-in Features, Walk-In Closet(s)
Heating Natural Gas
Cooling Central Air
Fireplaces Number 1
Fireplaces Type Gas Log, Gas Starter
Fireplace Y
Appliance Range, Dishwasher, Refrigerator, Washer, Dryer, Disposal, Water Softener Owned
Exterior
Exterior Feature Patio
Garage Attached
Garage Spaces 3.0
Waterfront false
View Y/N true
Roof Type Asphalt
Building
Lot Description Fenced Yard, Mature Trees
Story 2 Stories
Foundation Concrete Perimeter
Sewer Public Sewer
Water Public
New Construction false
Schools
Elementary Schools Lincoln Elementary School
Middle Schools Wredling Middle School
High Schools St Charles East High School
School District 303, 303, 303
Others
HOA Fee Include Other
Ownership Fee Simple
Special Listing Condition None
Read Less Info
Want to know what your home might be worth? Contact us for a FREE valuation!

Our team is ready to help you sell your home for the highest possible price ASAP
© 2024 Listings courtesy of MRED as distributed by MLS GRID. All Rights Reserved.
Bought with Alex Rullo • RE/MAX All Pro - St Charles

"My job is to find and attract mastery-based agents to the office, protect the culture, and make sure everyone is happy! "






