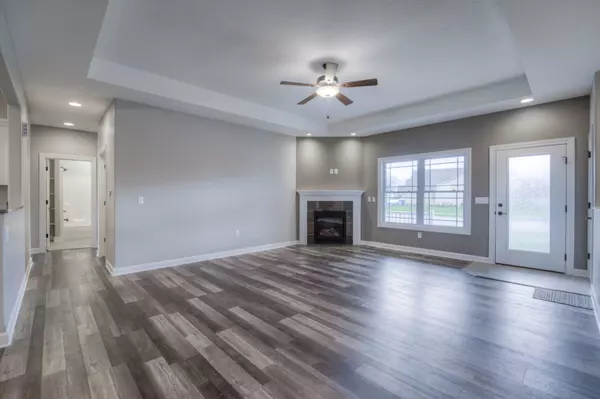$362,500
$369,900
2.0%For more information regarding the value of a property, please contact us for a free consultation.
3 Beds
2 Baths
1,857 SqFt
SOLD DATE : 11/27/2023
Key Details
Sold Price $362,500
Property Type Single Family Home
Sub Type Detached Single
Listing Status Sold
Purchase Type For Sale
Square Footage 1,857 sqft
Price per Sqft $195
Subdivision Meadowbrook
MLS Listing ID 11684791
Sold Date 11/27/23
Bedrooms 3
Full Baths 2
Year Built 2020
Tax Year 2021
Lot Size 0.420 Acres
Lot Dimensions 104.5 X 151.2 X 42.6 X 122.7 X 124.5
Property Description
RETIREMENT SALE! THE BUILDER'S MODEL HOME/SALES OFFICE IS NOW FOR SALE AT A HUGE DISCOUNT! Come check it out and ready to move in.This Amazing CUSTOM BUILT 1857 Sq Ft Ranch with GORGEOUS SUNROOM, Extra large 3 Car Tandem Garage and a Huge FULL BASEMENT with Bath Roughed-in! The Newest in Rigid Core Flooring throughout the Main areas! The Wide Open Split Floor Plan has a Dining Area to easily accommodate a Large Gathering and allows you to be in the Gourmet Kitchen Boasting Quartz Countertops, Designer Cabinets, Walk-in Pantry and SS Kitchen Appliances while still engaging in the fun happenings in the Large Family Room. The Master Suite contains a Walk-In Closet, Full Tile Shower and Double Bowl Vanity in Bath. Bedrooms 2 and 3 are at the other end of the house allowing for privacy from the Master Suite. Nice size Laundry Room with Utility Sink. AND WAIT TILL YOU VIEW THE AMAZING 3 CAR GARAGE! HUGE PATIO PERFECT FOR ENJOYING THE OUTDOORS. NO BACKYARD NEIGHBORS! All High Efficiency Throughout from Insulated Foundation, Wall and Ceiling Insulation, Windows, mechanicals, all the way to the Architectural Shingles, allowing for substantial savings on your utility Bills. Schedule your appointment today.
Location
State IL
County Kankakee
Community Park, Curbs, Sidewalks, Street Lights, Street Paved
Zoning SINGL
Rooms
Basement Full
Interior
Interior Features First Floor Bedroom, First Floor Laundry, First Floor Full Bath, Walk-In Closet(s), Ceiling - 10 Foot, Ceiling - 9 Foot, Open Floorplan, Some Carpeting, Granite Counters, Some Wall-To-Wall Cp, Pantry
Heating Natural Gas, Forced Air
Cooling Central Air
Fireplaces Number 1
Fireplaces Type Gas Log, Gas Starter
Fireplace Y
Appliance Range, Microwave, Dishwasher, Refrigerator, Disposal, Stainless Steel Appliance(s)
Laundry Gas Dryer Hookup, Sink
Exterior
Exterior Feature Patio, Porch, Storms/Screens
Garage Attached
Garage Spaces 3.0
Waterfront false
View Y/N true
Roof Type Asphalt
Building
Lot Description Corner Lot, Nature Preserve Adjacent, Backs to Open Grnd, Sidewalks, Streetlights
Story 1 Story
Foundation Concrete Perimeter
Sewer Public Sewer
Water Public
New Construction false
Schools
School District 53, 53, 307
Others
HOA Fee Include None
Ownership Fee Simple
Special Listing Condition None
Read Less Info
Want to know what your home might be worth? Contact us for a FREE valuation!

Our team is ready to help you sell your home for the highest possible price ASAP
© 2024 Listings courtesy of MRED as distributed by MLS GRID. All Rights Reserved.
Bought with Ashley Zalewski • Coldwell Banker Realty

"My job is to find and attract mastery-based agents to the office, protect the culture, and make sure everyone is happy! "






