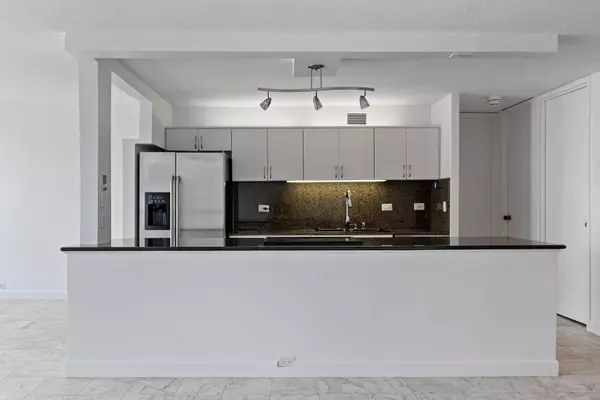$350,000
$374,500
6.5%For more information regarding the value of a property, please contact us for a free consultation.
1 Bed
1.5 Baths
1,000 SqFt
SOLD DATE : 11/21/2023
Key Details
Sold Price $350,000
Property Type Condo
Sub Type Condo
Listing Status Sold
Purchase Type For Sale
Square Footage 1,000 sqft
Price per Sqft $350
Subdivision Buckingham Residences
MLS Listing ID 11878301
Sold Date 11/21/23
Bedrooms 1
Full Baths 1
Half Baths 1
HOA Fees $1,090/mo
Year Built 1982
Annual Tax Amount $7,552
Tax Year 2021
Lot Dimensions COMMON
Property Description
Expansive 1 Bedroom, 1.1 Bath condo on the 31st floor of The Buckingham Private Residences. Gracious and light-filled 1,000+ square foot condo with double wide entry, open floor plan and tall windows. Enjoy the unobstructed northeast views of Lakeshore East Park, impressive surrounding skyline, and partial views of Lake Michigan. The view is compelling during the day and night! The spacious living room is open to a separate dining area and kitchen that features granite countertops, a full granite backsplash, and newer GE appliances. Rich 12x12 marble flooring runs throughout the unit and is a sophisticated backdrop for your beautiful rugs. The primary suite offers a custom walk-in closet with en suite bath. Convenient in-unit laundry has a newer stackable washer and dryer. This high-amenity building boasts an exceptional 24/7 door staff, fitness room with Life Fitness equipment, indoor pool, sundeck, party room, outdoor patio with grills, heated indoor parking, cleaners, and on-site management. Assessment includes more than most residential buildings (see list). There are two (tandem) parking spaces that are included. Lakeshore East is a vibrant urban area, within walking distance to beautiful Millennium Park, the Art Institute, CSO, Lake Michigan, Navy Pier, Riverwalk and the Magnificent Mile. Welcome home!
Location
State IL
County Cook
Rooms
Basement None
Interior
Interior Features Elevator, Laundry Hook-Up in Unit, Storage, Flexicore, Walk-In Closet(s), Open Floorplan, Doorman, Granite Counters, Health Facilities, Lobby
Heating Electric
Cooling Central Air
Fireplace Y
Appliance Range, Dishwasher, Refrigerator, Washer, Dryer, Disposal, Stainless Steel Appliance(s)
Laundry In Unit, Common Area, Laundry Closet
Exterior
Exterior Feature Roof Deck, In Ground Pool, Storms/Screens
Garage Attached
Garage Spaces 2.0
Pool in ground pool
Community Features Bike Room/Bike Trails, Door Person, Coin Laundry, Elevator(s), Exercise Room, Storage, Health Club, On Site Manager/Engineer, Party Room, Sundeck, Indoor Pool, Receiving Room, Sauna, Security Door Lock(s), Service Elevator(s), Valet/Cleaner, Elevator(s)
Waterfront true
View Y/N true
Roof Type Tar and Gravel
Building
Lot Description Common Grounds, Corner Lot, Fenced Yard, Landscaped, Park Adjacent, Water View, Mature Trees
Foundation Concrete Perimeter, Reinforced Caisson
Sewer Public Sewer
Water Lake Michigan
New Construction false
Schools
High Schools Wells Community Academy Senior H
School District 299, 299, 299
Others
Pets Allowed Cats OK, Dogs OK, Size Limit
HOA Fee Include Air Conditioning,Water,Parking,Insurance,Doorman,TV/Cable,Exercise Facilities,Pool,Exterior Maintenance,Scavenger,Internet
Ownership Condo
Special Listing Condition None
Read Less Info
Want to know what your home might be worth? Contact us for a FREE valuation!

Our team is ready to help you sell your home for the highest possible price ASAP
© 2024 Listings courtesy of MRED as distributed by MLS GRID. All Rights Reserved.
Bought with Kevin Snow • Berkshire Hathaway HomeServices Chicago

"My job is to find and attract mastery-based agents to the office, protect the culture, and make sure everyone is happy! "






